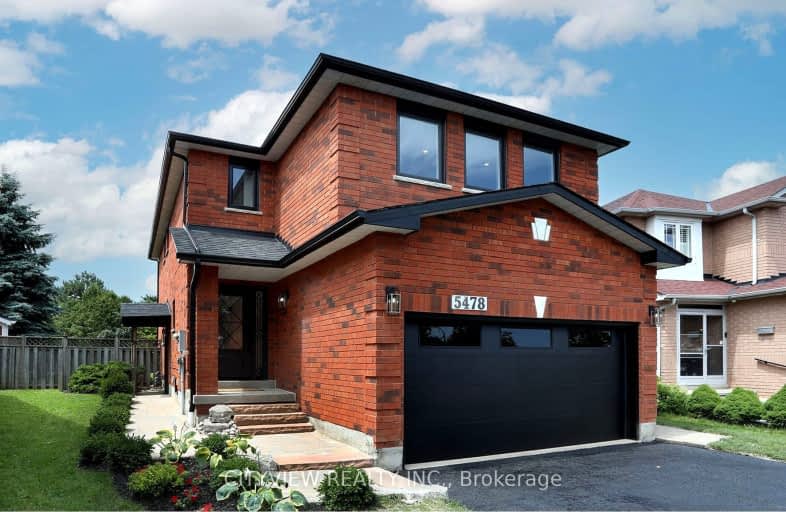Car-Dependent
- Almost all errands require a car.
Good Transit
- Some errands can be accomplished by public transportation.
Somewhat Bikeable
- Most errands require a car.

St Jude School
Elementary: CatholicCooksville Creek Public School
Elementary: PublicNahani Way Public School
Elementary: PublicBristol Road Middle School
Elementary: PublicSan Lorenzo Ruiz Elementary School
Elementary: CatholicBarondale Public School
Elementary: PublicJohn Cabot Catholic Secondary School
Secondary: CatholicPhilip Pocock Catholic Secondary School
Secondary: CatholicFather Michael Goetz Secondary School
Secondary: CatholicMississauga Secondary School
Secondary: PublicRick Hansen Secondary School
Secondary: PublicSt Francis Xavier Secondary School
Secondary: Catholic-
Rogue Kitchen & Bar
35 Brunel Road, Mississauga, ON L4Z 3E8 1.53km -
The Wilcox Gastropub
30 Eglinton Avenue W, Mississauga, ON L5R 3E7 1.83km -
TCHE TCHE
5004 Timberlea Boulevard, Unit 19A, Mississauga, ON L4W 5C5 2.06km
-
McDonald's
44 Bristol Road East, Mississauga, ON L4Z 3K8 0.87km -
Cafe Eighty-Eight
160 Traders Boulevard E, Mississauga, ON L4Z 3K7 1.01km -
Pane E Vino Ristorante
151 Brunel Road, Unit 14 & 15, Mississauga, ON L4Z 2H6 1.38km
-
The Bootcamp Factory
145 Traders Boulevard E, Unit 25, Mississauga, ON L4Z 2E5 1.12km -
Progressive Health and Fitness
225 Traders Boulevard E, Unit 8, Mississauga, ON L4Z 3L8 1.55km -
LA Fitness
4561 Hurontario Street, Mississauga, ON L4Z 3X3 1.77km
-
Inter Pharmacy
295 Eglinton Avenue E, Mississauga, ON L4Z 3K6 1.37km -
Shopper's Drug Mart
5033 Hurontario Street, Mississauga, ON L4Z 3X6 1.63km -
Kingsbridge Pharmacy
20 Kingsbridge Garden Cir, Mississauga, ON L5R 3K7 2.19km
-
Jessie's
450 Matheson Boulevard East, Mississauga, ON L4Z 1R5 0.5km -
McAdam Place
5659 McAdam Rd, Mississauga, ON L4Z 1N9 0.62km -
Subway
5555 Kennedy Road, Mississauga, ON L4Z 3E1 0.62km
-
Heartland Town Centre
6075 Mavis Road, Mississauga, ON L5R 4G 3.14km -
Dixie Square
5120 Dixie Rd, Mississauga, ON L4W 4K2 3.31km -
Central Parkway Mall
377 Burnhamthorpe Road E, Mississauga, ON L5A 3Y1 3.49km
-
Highland Farms
50 Matheson Boulevard, Mississauga, ON L4Z 1N5 0.82km -
Rabba Market Express
20 Bristol Road W, Mississauga, ON L5R 3K3 0.99km -
Sapna Farm
295 Eglinton Avenue E, Mississauga, ON L4Z 3K6 1.37km
-
LCBO
5035 Hurontario Street, Unit 9, Mississauga, ON L4Z 3X7 1.59km -
LCBO
5925 Rodeo Drive, Mississauga, ON L5R 2.58km -
LCBO
65 Square One Drive, Mississauga, ON L5B 1M2 3.01km
-
Pro Auto Detailing
5555 Kennedy Road, Mississauga, ON L4Z 3E1 0.58km -
Loonie Toonie Car Wash
500 Matheson Boulevard E, Mississauga, ON L4Z 3E1 0.67km -
Shell Canada Products
5651 Hurontario Street, Mississauga, ON L4Z 1S7 0.85km
-
Bollywood Unlimited
512 Bristol Road W, Unit 2, Mississauga, ON L5R 3Z1 2.41km -
Cineplex Cinemas Courtney Park
110 Courtney Park Drive, Mississauga, ON L5T 2Y3 3.16km -
Stage West All Suite Hotel & Theatre Restaurant
5400 Dixie Road, Mississauga, ON L4W 4T4 3.18km
-
Frank McKechnie Community Centre
310 Bristol Road E, Mississauga, ON L4Z 3V5 0.68km -
Mississauga Valley Community Centre & Library
1275 Mississauga Valley Boulevard, Mississauga, ON L5A 3R8 3.94km -
Central Library
301 Burnhamthorpe Road W, Mississauga, ON L5B 3Y3 4.08km
-
Fusion Hair Therapy
33 City Centre Drive, Suite 680, Mississauga, ON L5B 2N5 3.44km -
The Credit Valley Hospital
2200 Eglinton Avenue W, Mississauga, ON L5M 2N1 7.89km -
Trillium Health Centre - Toronto West Site
150 Sherway Drive, Toronto, ON M9C 1A4 7.89km
- 4 bath
- 4 bed
- 2500 sqft
4916 Huron Heights Drive, Mississauga, Ontario • L4Z 4H8 • Hurontario






