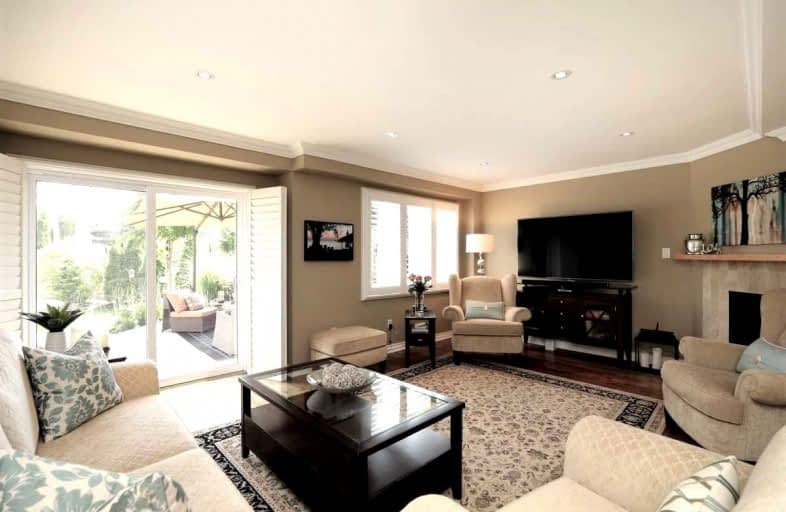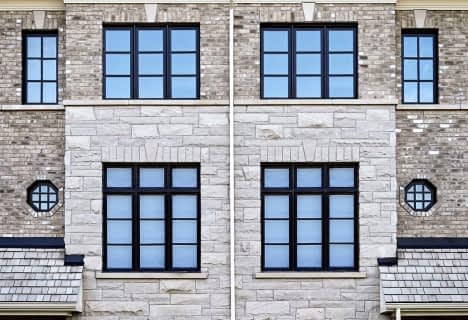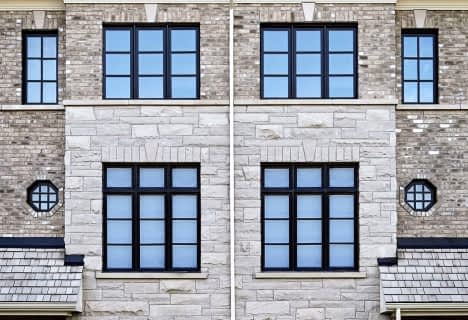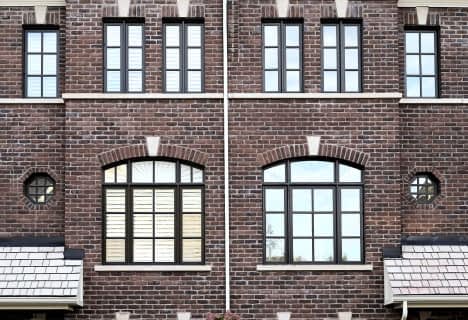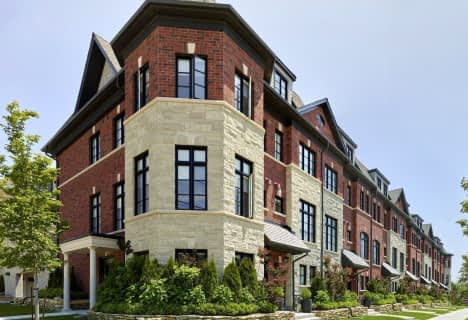Car-Dependent
- Almost all errands require a car.
Good Transit
- Some errands can be accomplished by public transportation.
Somewhat Bikeable
- Most errands require a car.

Our Lady of Mercy Elementary School
Elementary: CatholicMiddlebury Public School
Elementary: PublicCastlebridge Public School
Elementary: PublicDivine Mercy School
Elementary: CatholicVista Heights Public School
Elementary: PublicThomas Street Middle School
Elementary: PublicApplewood School
Secondary: PublicStreetsville Secondary School
Secondary: PublicSt. Joan of Arc Catholic Secondary School
Secondary: CatholicJohn Fraser Secondary School
Secondary: PublicStephen Lewis Secondary School
Secondary: PublicSt Aloysius Gonzaga Secondary School
Secondary: Catholic-
Turtle Jack's Erin Mills
5100 Erin Mills Parkway, Mississauga, ON L5M 4Z5 1.56km -
El Fishawy
5055 Plantation Place, Unit 4, Mississauga, ON L5M 6J3 1.42km -
Kelseys
6099 Erin Mills Parkway, Mississauga, ON L5N 0G5 2.06km
-
Starbucks
3030 Thomas Street, Unit A407, Mississauga, ON L5M 0N7 0.82km -
Tim Hortons
2991 Erin Centre Blvd, Mississauga, ON L5M 6B8 1.12km -
Tim Hortons
5100 Erin Mills Parkway, Mississauga, ON L5M 4Z5 1.15km
-
Rexall
3010 Thomas Street, Mississauga, ON L5M 0R4 0.79km -
IDA Erin Centre Pharmacy
2555 Erin Centre Boulevard, Mississauga, ON L5M 5H1 1.18km -
Shoppers Drug Mart
5100 Erin Mills Pkwy, Mississauga, ON L5M 4Z5 1.27km
-
McDonald's
5636 Glen Erin Drive, Mississauga, ON L5M 6B1 0.38km -
Bento Sushi
5636 Glen Erin Drive, Mississauga, ON L5M 6B1 0.43km -
Pizzaville
5636 Glen Erin Drive, Mississauga, ON L5M 6B1 0.44km
-
Erin Mills Town Centre
5100 Erin Mills Parkway, Mississauga, ON L5M 4Z5 1.2km -
Brittany Glen
5632 10th Line W, Unit G1, Mississauga, ON L5M 7L9 1.53km -
The Chase Square
1675 The Chase, Mississauga, ON L5M 5Y7 1.96km
-
Longo's
5636 Glen Erin Drive, Mississauga, ON L5M 6B1 0.43km -
Loblaws
5010 Glen Erin Drive, Mississauga, ON L5M 6J3 1.29km -
Nations Fresh Foods
2933 Eglinton Avenue W, Mississauga, ON L5M 6J3 1.5km
-
LCBO
5100 Erin Mills Parkway, Suite 5035, Mississauga, ON L5M 4Z5 1.45km -
LCBO
128 Queen Street S, Centre Plaza, Mississauga, ON L5M 1K8 2.2km -
LCBO
2458 Dundas Street W, Mississauga, ON L5K 1R8 5.69km
-
Circle K
5585 Winston Churchill Boulevard, Mississauga, ON L5M 7P6 0.67km -
Gill's Esso
5585 Winston Churchill Boulevard, Mississauga, ON L5M 7P6 0.69km -
Shell
2525 Thomas Street, Mississauga, ON L5M 5J3 0.71km
-
Cineplex Junxion
5100 Erin Mills Parkway, Unit Y0002, Mississauga, ON L5M 4Z5 1.22km -
Bollywood Unlimited
512 Bristol Road W, Unit 2, Mississauga, ON L5R 3Z1 6.09km -
Five Drive-In Theatre
2332 Ninth Line, Oakville, ON L6H 7G9 7.2km
-
Erin Meadows Community Centre
2800 Erin Centre Boulevard, Mississauga, ON L5M 6R5 1.01km -
Streetsville Library
112 Queen St S, Mississauga, ON L5M 1K8 2.34km -
Meadowvale Branch Library
6677 Meadowvale Town Centre Circle, Mississauga, ON L5N 2R5 3.52km
-
The Credit Valley Hospital
2200 Eglinton Avenue W, Mississauga, ON L5M 2N1 1.85km -
Fusion Hair Therapy
33 City Centre Drive, Suite 680, Mississauga, ON L5B 2N5 7.73km -
Mi Clinic
2690 Erin Centre Boulevard, Mississauga, ON L5M 5P5 0.93km
-
Quenippenon Meadows Community Park
2625 Erin Centre Blvd, Mississauga ON L5M 5P5 0.98km -
Manor Hill Park
ON 1.46km -
Pheasant Run Park
4160 Pheasant Run, Mississauga ON L5L 2C4 3.13km
-
Scotiabank
5100 Erin Mills Pky (at Eglinton Ave W), Mississauga ON L5M 4Z5 1.21km -
RBC Royal Bank
2955 Hazelton Pl, Mississauga ON L5M 6J3 1.4km -
BMO Bank of Montreal
2825 Eglinton Ave W (btwn Glen Erin Dr. & Plantation Pl.), Mississauga ON L5M 6J3 1.49km
For Sale
More about this building
View 5490 Glen Erin Drive, Mississauga- 3 bath
- 3 bed
- 1800 sqft
179-60 Lunar Crescent, Mississauga, Ontario • L5M 2R4 • Streetsville
- 2 bath
- 3 bed
- 1600 sqft
60-40 Lunar Crescent, Mississauga, Ontario • L5M 2R5 • Streetsville
- 2 bath
- 3 bed
- 2000 sqft
66-40 Lunar Crescent, Mississauga, Ontario • L5M 2R5 • Streetsville
- 2 bath
- 3 bed
- 1400 sqft
149-55 Lunar Crescent, Mississauga, Ontario • L5M 2R2 • Streetsville
- 3 bath
- 3 bed
- 1800 sqft
177-60 Lunar Crescent, Mississauga, Ontario • L5M 2R4 • Streetsville
- 5 bath
- 3 bed
- 2750 sqft
08-85 Church Street, Mississauga, Ontario • L5M 1M6 • Streetsville
- 3 bath
- 3 bed
- 1200 sqft
40-2766 Folkway Drive, Mississauga, Ontario • L5L 3M3 • Erin Mills
- 4 bath
- 3 bed
- 1600 sqft
60-5480 Glen Erin Drive, Mississauga, Ontario • L5M 5R3 • Central Erin Mills
- 3 bath
- 4 bed
- 2000 sqft
02-3390 Thomas Street, Mississauga, Ontario • L5M 0R2 • Churchill Meadows
- 4 bath
- 3 bed
- 1600 sqft
32-5490 Glen Erin Drive, Mississauga, Ontario • L5M 5R4 • Central Erin Mills
- 2 bath
- 3 bed
- 1800 sqft
36-20 Lunar Crescent, Mississauga, Ontario • L5M 2R5 • Streetsville
- 4 bath
- 3 bed
- 1600 sqft
70-1725 The Chase, Mississauga, Ontario • L5M 4N3 • Central Erin Mills
