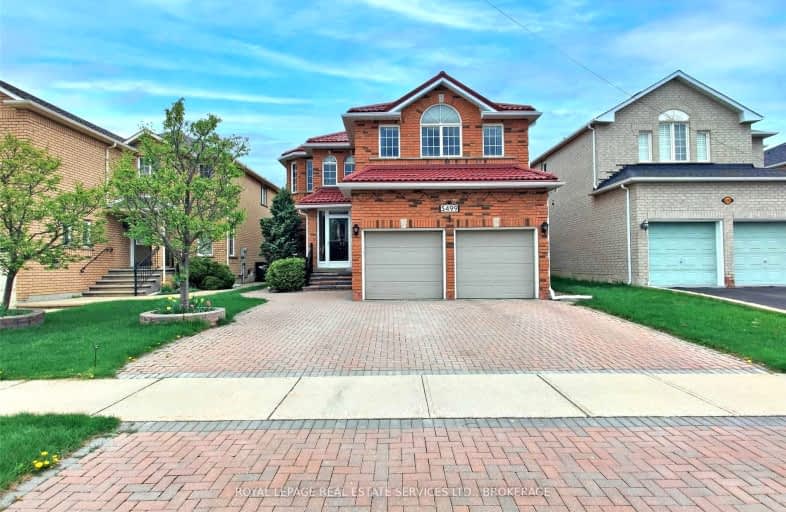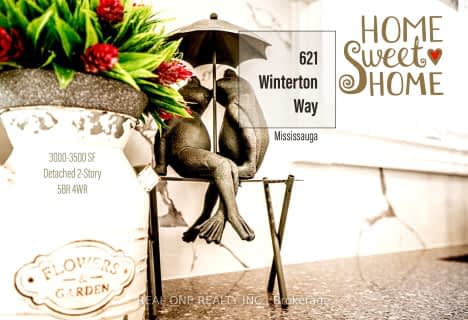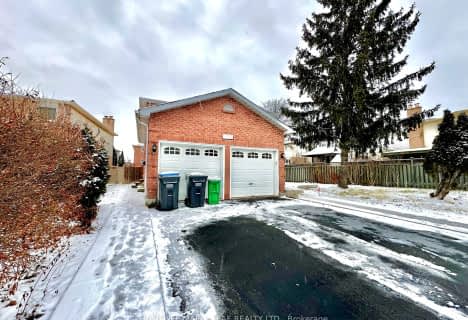Car-Dependent
- Most errands require a car.
Some Transit
- Most errands require a car.
Bikeable
- Some errands can be accomplished on bike.

St Herbert School
Elementary: CatholicSt Valentine Elementary School
Elementary: CatholicSt Raymond Elementary School
Elementary: CatholicChamplain Trail Public School
Elementary: PublicFallingbrook Middle School
Elementary: PublicSherwood Mills Public School
Elementary: PublicStreetsville Secondary School
Secondary: PublicSt Joseph Secondary School
Secondary: CatholicMississauga Secondary School
Secondary: PublicRick Hansen Secondary School
Secondary: PublicSt Marcellinus Secondary School
Secondary: CatholicSt Francis Xavier Secondary School
Secondary: Catholic-
The Bristol Bar & Grill
512 Bristol Road W, Unit 15, Mississauga, ON L5R 3Z1 1.23km -
Milestones
730 Matheson Boulevard West, Mississauga, ON L5R 3T2 1.28km -
The Keg Steakhouse + Bar
670 Matheson Blvd W, Mississauga, ON L5R 3T2 1.29km
-
Mr. Puffs
700 Matheson Boulevard W, Unit 2, Mississauga, ON L5R 3T2 1.23km -
D Spot
5955 Latimer Drive, Unit 4, Mississauga, ON L5V 0B7 1.53km -
McDonald's
670 Eglinton Avenue W, Mississauga, ON L5R 3V2 1.54km
-
Shoppers Drug Mart
720 Bristol Rd West, Mississauga, ON L5R 4A3 0.47km -
Daniel's No Frills
620 Eglinton Avenue W, Mississauga, ON L5R 3V2 1.58km -
Shoppers Drug Mart
5425 Creditview Road, Unit 1, Mississauga, ON L5V 2P3 1.58km
-
Doaba Sweets & Restaurant
5390 Terry Fox Way, Mississauga, ON L5V 1Z4 0.39km -
Annapoorna
5390 Terry Fox Way, Unit 3, Mississauga, ON L5V 0A5 0.39km -
Bombay Grill and Sweet
5390 Terry Fox Way, Mississauga, ON L5V 0A5 0.41km
-
Heartland Town Centre
6075 Mavis Road, Mississauga, ON L5R 4G 1.72km -
Square One
100 City Centre Dr, Mississauga, ON L5B 2C9 3.5km -
Deer Run Shopping Center
4040 Creditview Road, Mississauga, ON L5C 3Y8 3.68km
-
Asian Supermarket
1075 Ceremonial Drive, Mississauga, ON L5R 2Z4 1.13km -
Rabba Fine Foods Str 153
5025 Heatherleigh Avenue, Mississauga, ON L5V 2Y7 1.37km -
Daniel's No Frills
620 Eglinton Avenue W, Mississauga, ON L5R 3V2 1.58km
-
LCBO
5925 Rodeo Drive, Mississauga, ON L5R 1.65km -
LCBO
5035 Hurontario Street, Unit 9, Mississauga, ON L4Z 3X7 2.79km -
Scaddabush
209 Rathburn Road West, Mississauga, ON L5B 4E5 2.98km
-
Shell
795 Eglinton Avenue W, Mississauga, ON L5V 2V1 1.39km -
Spot Free Car Wash
895 Plymouth Drive, Mississauga, ON L5V 0B5 1.44km -
Meland Esso
4885 Mavis Road, Mississauga, ON L5R 3W4 1.5km
-
Bollywood Unlimited
512 Bristol Road W, Unit 2, Mississauga, ON L5R 3Z1 1.16km -
Cineplex Cinemas Mississauga
309 Rathburn Road W, Mississauga, ON L5B 4C1 3.25km -
Cineplex Odeon Corporation
100 City Centre Drive, Mississauga, ON L5B 2C9 3.74km
-
Streetsville Library
112 Queen St S, Mississauga, ON L5M 1K8 3.05km -
Frank McKechnie Community Centre
310 Bristol Road E, Mississauga, ON L4Z 3V5 3.33km -
Courtney Park Public Library
730 Courtneypark Drive W, Mississauga, ON L5W 1L9 3.5km
-
Fusion Hair Therapy
33 City Centre Drive, Suite 680, Mississauga, ON L5B 2N5 3.71km -
The Credit Valley Hospital
2200 Eglinton Avenue W, Mississauga, ON L5M 2N1 4.67km -
Pinewood Medical Centre
1471 Hurontario Street, Mississauga, ON L5G 3H5 8.24km
-
Staghorn Woods Park
855 Ceremonial Dr, Mississauga ON 0.65km -
Fairwind Park
181 Eglinton Ave W, Mississauga ON L5R 0E9 2.27km -
Huron Heights Park
ON 3.72km
-
TD Bank Financial Group
728 Bristol Rd W (at Mavis Rd.), Mississauga ON L5R 4A3 0.4km -
CIBC
5985 Latimer Dr (Heartland Town Centre), Mississauga ON L5V 0B7 1.59km -
Scotiabank
865 Britannia Rd W (Britannia and Mavis), Mississauga ON L5V 2X8 1.69km
- 3 bath
- 5 bed
- 2000 sqft
313 Wallenberg Crescent, Mississauga, Ontario • L5B 3N1 • Creditview
- 5 bath
- 5 bed
- 2500 sqft
6127 Silken Laumen Way, Mississauga, Ontario • L5V 1A2 • East Credit
- 4 bath
- 5 bed
- 3000 sqft
5168 Hidden Valley Court, Mississauga, Ontario • L5M 3P1 • East Credit








