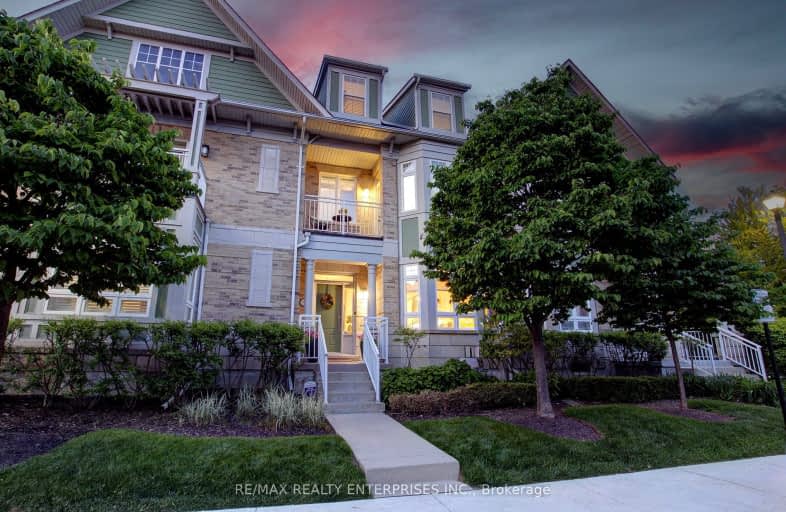
Walker's Paradise
- Daily errands do not require a car.
Good Transit
- Some errands can be accomplished by public transportation.
Bikeable
- Some errands can be accomplished on bike.

Forest Avenue Public School
Elementary: PublicSt. James Catholic Global Learning Centr
Elementary: CatholicKenollie Public School
Elementary: PublicRiverside Public School
Elementary: PublicMineola Public School
Elementary: PublicJanet I. McDougald Public School
Elementary: PublicPeel Alternative South
Secondary: PublicPeel Alternative South ISR
Secondary: PublicSt Paul Secondary School
Secondary: CatholicGordon Graydon Memorial Secondary School
Secondary: PublicPort Credit Secondary School
Secondary: PublicCawthra Park Secondary School
Secondary: Public-
Lakefront Promenade Park
at Lakefront Promenade, Mississauga ON L5G 1N3 2.01km -
Jack Darling Park - Picnic Area
736 Parkland, Ontario 3.6km -
Jack Darling Leash Free Dog Park
1180 Lakeshore Rd W, Mississauga ON L5H 1J4 3.74km
-
CIBC
5 Dundas St E (at Hurontario St.), Mississauga ON L5A 1V9 4.09km -
TD Bank Financial Group
3569 Lake Shore Blvd W, Toronto ON M8W 0A7 5.72km -
TD Bank Financial Group
689 Evans Ave, Etobicoke ON M9C 1A2 6.23km
- 4 bath
- 4 bed
- 2750 sqft
01-115 High Street, Mississauga, Ontario • L5H 1K4 • Port Credit


