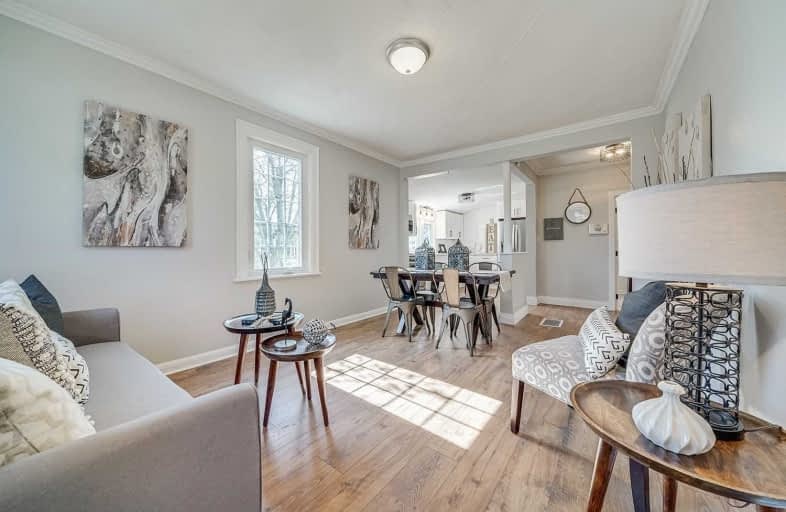
Video Tour

St Hedwig Catholic School
Elementary: Catholic
1.44 km
Monsignor John Pereyma Elementary Catholic School
Elementary: Catholic
0.37 km
Bobby Orr Public School
Elementary: Public
0.82 km
Glen Street Public School
Elementary: Public
1.03 km
Dr C F Cannon Public School
Elementary: Public
1.50 km
David Bouchard P.S. Elementary Public School
Elementary: Public
1.38 km
DCE - Under 21 Collegiate Institute and Vocational School
Secondary: Public
2.20 km
Durham Alternative Secondary School
Secondary: Public
2.95 km
G L Roberts Collegiate and Vocational Institute
Secondary: Public
2.14 km
Monsignor John Pereyma Catholic Secondary School
Secondary: Catholic
0.26 km
Eastdale Collegiate and Vocational Institute
Secondary: Public
3.72 km
O'Neill Collegiate and Vocational Institute
Secondary: Public
3.38 km













