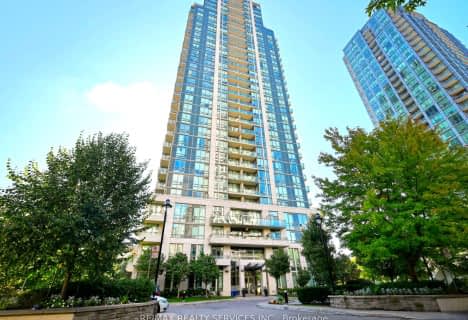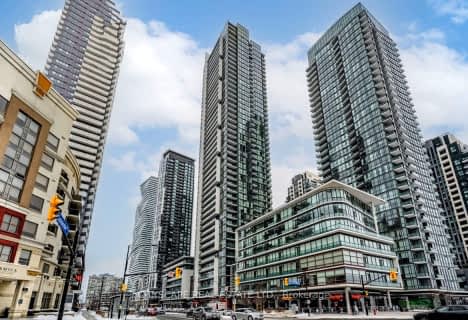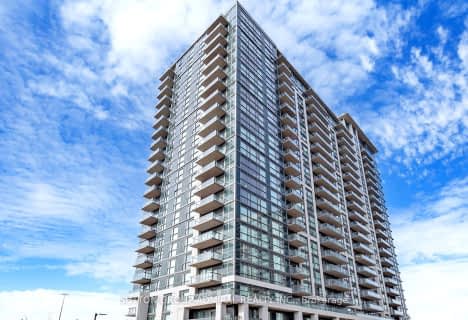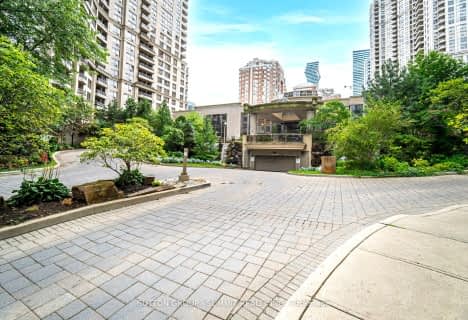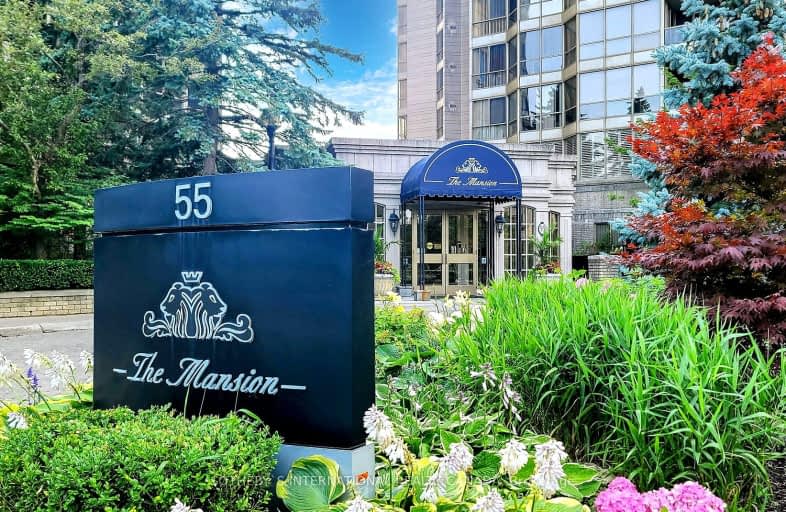
Very Walkable
- Most errands can be accomplished on foot.
Excellent Transit
- Most errands can be accomplished by public transportation.
Bikeable
- Some errands can be accomplished on bike.

St Hilary Elementary School
Elementary: CatholicSt Jude School
Elementary: CatholicSt Matthew Separate School
Elementary: CatholicSt Pio of Pietrelcina Elementary School
Elementary: CatholicCooksville Creek Public School
Elementary: PublicHuntington Ridge Public School
Elementary: PublicT. L. Kennedy Secondary School
Secondary: PublicJohn Cabot Catholic Secondary School
Secondary: CatholicPhilip Pocock Catholic Secondary School
Secondary: CatholicFather Michael Goetz Secondary School
Secondary: CatholicRick Hansen Secondary School
Secondary: PublicSt Francis Xavier Secondary School
Secondary: Catholic-
Rabba Fine Foods
25 Kingsbridge Garden Circle, Mississauga 0.09km -
Oceans
4557 Hurontario Street, Mississauga 0.33km -
Convenience Store
4310 Sherwoodtowne Boulevard, Mississauga 0.84km
-
LCBO
5035 Hurontario Street Unit #9, Mississauga 0.59km -
SommEvents | Corporate Event | Wine Connoisseur | Wine Tours & Tastings Classes | Mississauga, Ontario
55 Village Centre Place, Mississauga 0.81km -
LCBO
65 Square One Drive, Mississauga 0.89km
-
Sushi Sooshimi
25 Kingsbridge Garden Circle Unit 8, Mississauga 0.08km -
Paramount Fine Foods
25 Kingsbridge Garden Circle, Mississauga 0.11km -
Meat & Pie Co.
10 Kingsbridge Garden Circle, Mississauga 0.13km
-
WNT SDN ASDK BNM
10 Kingsbridge Garden Circle, Mississauga 0.13km -
Second Cup
4553 Hurontario Street Unit E-2, Mississauga 0.26km -
CoCo Fresh Tea & Juice
30 Eglinton Avenue West #6, Mississauga 0.32km
-
HSBC Bank
4550 Hurontario Street, Mississauga 0.11km -
TD Canada Trust Branch and ATM
4555 Hurontario Street U-C10, Mississauga 0.3km -
Scotiabank
34 Eglinton Avenue West, Mississauga 0.37km
-
Circle K
5008 Hurontario Street, Mississauga 0.45km -
Esso
5008 Hurontario Street, Mississauga 0.45km -
HUSKY
5020 McLaughlin Road, Mississauga 1.29km
-
YuktaYoga & Wellness
Suite 888, Kingsbridge Garden Circle, Mississauga 0.18km -
Below The Belt Boxing Magazine
30 Eglinton Avenue West Unit 14, Mississauga 0.31km -
Yoga Netwok of Canada Yoga Teacher Training
258-30 Eglinton Avenue West, Mississauga 0.31km
-
Kingsbridge Common
45 Kingsbridge Garden Circle, Mississauga 0.19km -
Heritage Hills Park
324 Winfield Terrace, Mississauga 0.78km -
Sherwoodtowne Green Park
4275 Sherwoodtowne Boulevard, Mississauga 0.81km
-
Sheridan College - Hazel McCallion Library
4180 Duke of York Boulevard A-217, Mississauga 1.4km -
Frank McKechnie Library
310 Bristol Road East, Mississauga 1.51km -
Mississauga Library - Pop Up Location
4141 Living Arts Drive, Mississauga 1.55km
-
Tucana Court Medical Clinic & Walk-in
20 Kingsbridge Garden Circle, Mississauga 0.16km -
Sherwoodtowne Homeopathic Family Medicine Clinic and Wellness Centre
4263 Sherwoodtowne Boulevard, Mississauga 0.91km -
Heritage Hills Medical Clinic #12
4646 Heritage Hills Boulevard, Mississauga 0.94km
-
Guardian - Kingsbridge Pharmacy
20 Kingsbridge Garden Circle, Mississauga 0.17km -
Sandalwood Drugs Compounding Pharmacy
10B-30 Eglinton Avenue West, Mississauga 0.33km -
Mississauga Cure RxHealthMed Pharmacy
4557 Hurontario St unit# B5, Mississauga 0.41km
-
Mississauga Marketplace
4561 Hurontario Street, Mississauga 0.3km -
Fritzomart, a Division of Ashil Marketing International Ltd.
55 Village Centre Place Suite# 200, Mississauga 0.81km -
Kee Square
Heritage Hills Boulevard, Mississauga 0.94km
-
Untitled Spaces at Square One
Square One, 242 Rathburn Road West Suite 208, Mississauga 1.18km -
Imax
Canada 1.21km -
Cineplex Cinemas Mississauga
309 Rathburn Road West, Mississauga 1.22km
-
The Wilcox Gastropub: Takeout, Delivery and Dine-In
30 Eglinton Avenue West Unit 14, Mississauga 0.35km -
Fresh Restaurants
5031 Hurontario Street Unit C2, Mississauga 0.6km -
Haze Lounge
4230 Sherwoodtowne Boulevard Unit #100, Mississauga 0.93km
For Sale
For Rent
More about this building
View 55 Kingsbridge Garden Circle, Mississauga- 2 bath
- 2 bed
- 800 sqft
3005-80 Absolute Avenue, Mississauga, Ontario • L4Z 0A5 • City Centre
- 2 bath
- 2 bed
- 700 sqft
3104-4070 Confederation Parkway, Mississauga, Ontario • L5B 0E9 • East Credit
- 2 bath
- 2 bed
- 700 sqft
1319-5033 Four Springs Avenue, Mississauga, Ontario • L5R 0G6 • Hurontario
- 2 bath
- 2 bed
- 900 sqft
1603-350 Princess Royal Drive, Mississauga, Ontario • L5B 4N1 • City Centre
- 1 bath
- 2 bed
- 700 sqft
2305-60 Absolute Avenue, Mississauga, Ontario • L4Z 0A9 • City Centre
- 2 bath
- 2 bed
- 800 sqft
107-349 Rathburn Road West, Mississauga, Ontario • L5B 0G9 • Creditview
- 2 bath
- 2 bed
- 800 sqft
1006-4090 Living Arts Drive, Mississauga, Ontario • L5B 4M8 • City Centre
- 2 bath
- 2 bed
- 800 sqft
409-3880 Duke Of York Boulevard, Mississauga, Ontario • L5B 4M7 • City Centre



