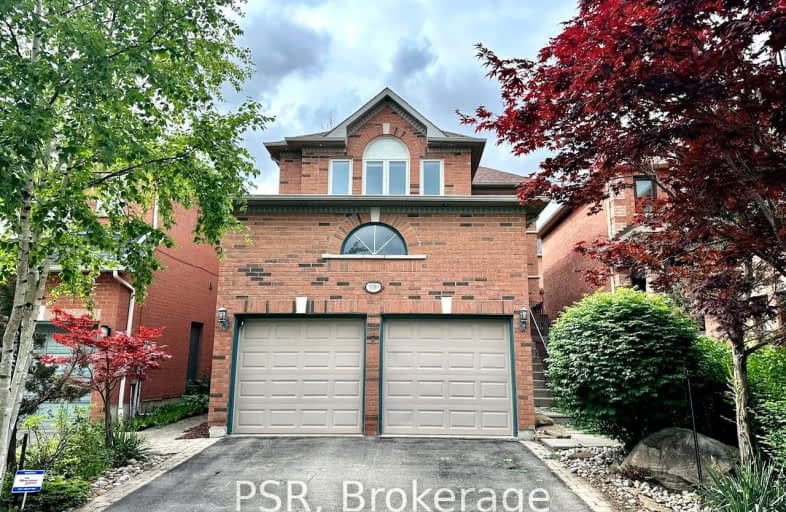Somewhat Walkable
- Some errands can be accomplished on foot.
Some Transit
- Most errands require a car.
Somewhat Bikeable
- Most errands require a car.

St Jude School
Elementary: CatholicSt Pio of Pietrelcina Elementary School
Elementary: CatholicNahani Way Public School
Elementary: PublicBristol Road Middle School
Elementary: PublicSan Lorenzo Ruiz Elementary School
Elementary: CatholicBarondale Public School
Elementary: PublicJohn Cabot Catholic Secondary School
Secondary: CatholicApplewood Heights Secondary School
Secondary: PublicPhilip Pocock Catholic Secondary School
Secondary: CatholicFather Michael Goetz Secondary School
Secondary: CatholicRick Hansen Secondary School
Secondary: PublicSt Francis Xavier Secondary School
Secondary: Catholic-
Fairwind Park
181 Eglinton Ave W, Mississauga ON L5R 0E9 2.57km -
Mississauga Valley Park
1275 Mississauga Valley Blvd, Mississauga ON L5A 3R8 4.22km -
Brentwood Park
496 Karen Pk Cres, Mississauga ON 4.28km
-
TD Bank Financial Group
20 Milverton Dr, Mississauga ON L5R 3G2 1.83km -
TD Bank Financial Group
4141 Dixie Rd, Mississauga ON L4W 1V5 3.74km -
BMO Bank of Montreal
985 Dundas St E (at Tomken Rd), Mississauga ON L4Y 2B9 5.5km
- 1 bath
- 1 bed
- 700 sqft
Basem-5435 Richmeadow Mews, Mississauga, Ontario • L4Z 3T5 • Meadowvale Village
- 1 bath
- 1 bed
- 700 sqft
Lower-4136 Dunmow Crescent, Mississauga, Ontario • L4Z 1C9 • Rathwood











