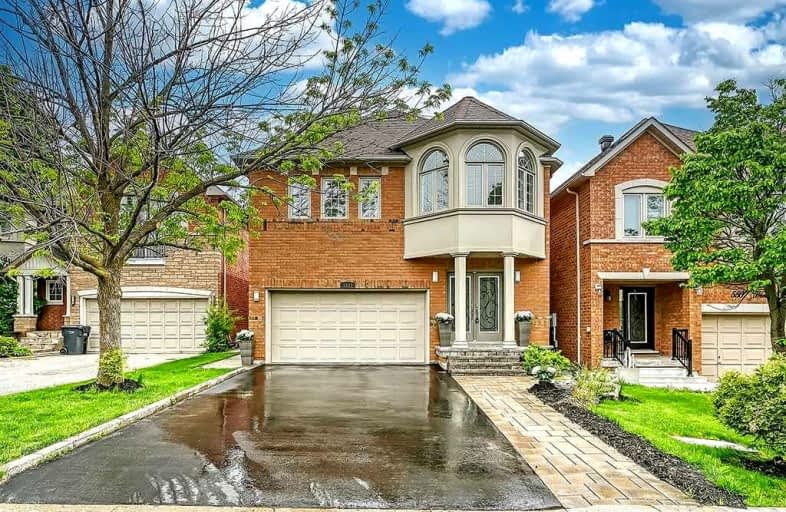
St Jude School
Elementary: CatholicCooksville Creek Public School
Elementary: PublicNahani Way Public School
Elementary: PublicBristol Road Middle School
Elementary: PublicSan Lorenzo Ruiz Elementary School
Elementary: CatholicBarondale Public School
Elementary: PublicJohn Cabot Catholic Secondary School
Secondary: CatholicPhilip Pocock Catholic Secondary School
Secondary: CatholicFather Michael Goetz Secondary School
Secondary: CatholicMississauga Secondary School
Secondary: PublicRick Hansen Secondary School
Secondary: PublicSt Francis Xavier Secondary School
Secondary: Catholic- 4 bath
- 4 bed
- 2500 sqft
923 Bristol Road West, Mississauga, Ontario • L5V 2N9 • East Credit
- 4 bath
- 5 bed
- 2000 sqft
4373 Jenkins Crescent, Mississauga, Ontario • L5R 1V4 • Hurontario
- 4 bath
- 4 bed
- 3000 sqft
4265 Westminster Place, Mississauga, Ontario • L4W 3V4 • Rathwood










