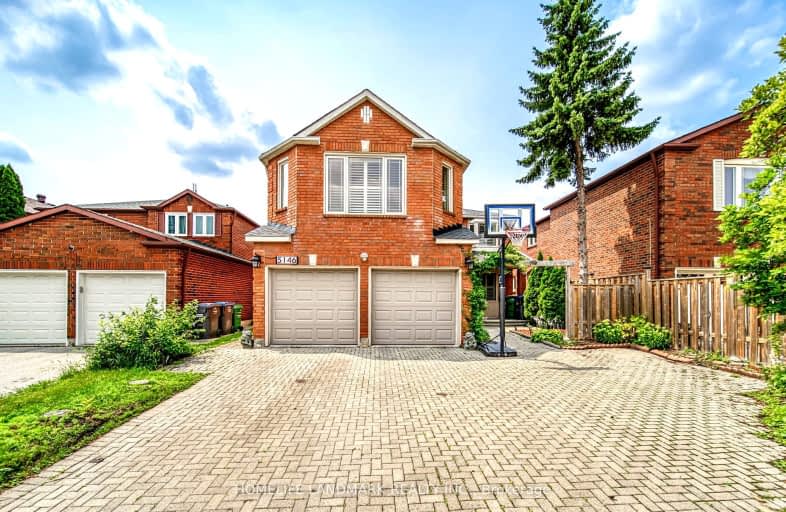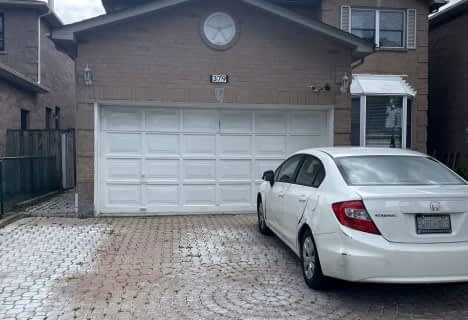Car-Dependent
- Almost all errands require a car.
Good Transit
- Some errands can be accomplished by public transportation.
Somewhat Bikeable
- Most errands require a car.

St Hilary Elementary School
Elementary: CatholicSt Matthew Separate School
Elementary: CatholicCooksville Creek Public School
Elementary: PublicBristol Road Middle School
Elementary: PublicHuntington Ridge Public School
Elementary: PublicFairwind Senior Public School
Elementary: PublicJohn Cabot Catholic Secondary School
Secondary: CatholicPhilip Pocock Catholic Secondary School
Secondary: CatholicFather Michael Goetz Secondary School
Secondary: CatholicSt Joseph Secondary School
Secondary: CatholicRick Hansen Secondary School
Secondary: PublicSt Francis Xavier Secondary School
Secondary: Catholic-
Staghorn Woods Park
855 Ceremonial Dr, Mississauga ON 1.52km -
Mississauga Valley Park
1275 Mississauga Valley Blvd, Mississauga ON L5A 3R8 3.23km -
Gordon Lummiss Park
246 Paisley Blvd W, Mississauga ON L5B 3B4 5.31km
-
TD Bank Financial Group
20 Milverton Dr, Mississauga ON L5R 3G2 1.82km -
Scotiabank
2 Robert Speck Pky (Hurontario), Mississauga ON L4Z 1H8 2.22km -
Scotiabank
3295 Kirwin Ave, Mississauga ON L5A 4K9 4.14km
- 5 bath
- 5 bed
- 2000 sqft
379 Wallenberg Crescent, Mississauga, Ontario • L5B 3N1 • Creditview












