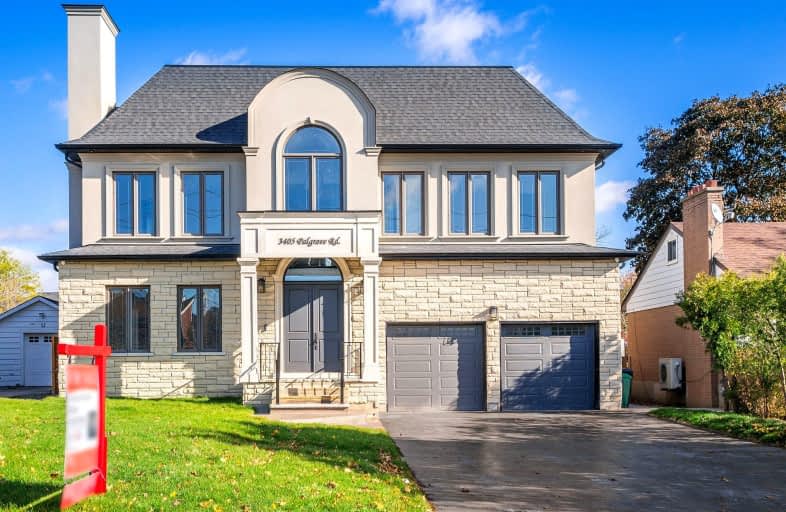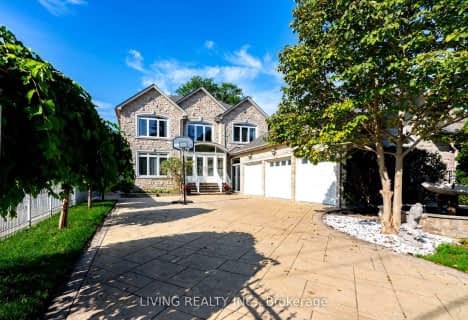Very Walkable
- Most errands can be accomplished on foot.
72
/100
Good Transit
- Some errands can be accomplished by public transportation.
64
/100
Bikeable
- Some errands can be accomplished on bike.
60
/100

St Philip Elementary School
Elementary: Catholic
0.59 km
Father Daniel Zanon Elementary School
Elementary: Catholic
1.21 km
Fairview Public School
Elementary: Public
0.63 km
Thornwood Public School
Elementary: Public
1.11 km
Bishop Scalabrini School
Elementary: Catholic
0.28 km
Chris Hadfield P.S. (Elementary)
Elementary: Public
0.82 km
T. L. Kennedy Secondary School
Secondary: Public
0.99 km
John Cabot Catholic Secondary School
Secondary: Catholic
3.32 km
The Woodlands Secondary School
Secondary: Public
2.65 km
Applewood Heights Secondary School
Secondary: Public
3.40 km
St Martin Secondary School
Secondary: Catholic
3.05 km
Father Michael Goetz Secondary School
Secondary: Catholic
0.36 km
-
Mississauga Valley Park
1275 Mississauga Valley Blvd, Mississauga ON L5A 3R8 1.39km -
Fairwind Park
181 Eglinton Ave W, Mississauga ON L5R 0E9 3.08km -
Port Credit Memorial Park
32 Stavebank Rd, Mississauga ON 5.11km
-
Scotiabank
3295 Kirwin Ave, Mississauga ON L5A 4K9 0.97km -
TD Bank Financial Group
100 City Centre Dr (in Square One Shopping Centre), Mississauga ON L5B 2C9 1.26km -
TD Bank Financial Group
3005 Mavis Rd, Mississauga ON L5C 1T7 1.83km






