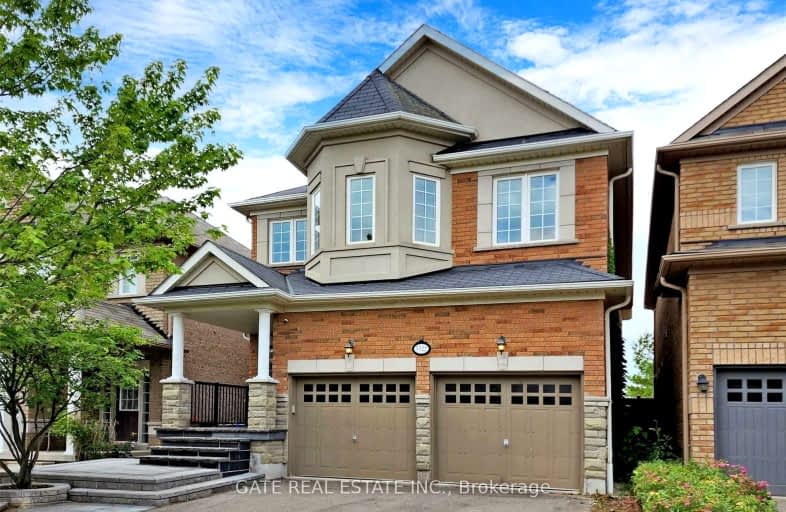Car-Dependent
- Most errands require a car.
Some Transit
- Most errands require a car.
Bikeable
- Some errands can be accomplished on bike.

St. Bernard of Clairvaux Catholic Elementary School
Elementary: CatholicMcKinnon Public School
Elementary: PublicRuth Thompson Middle School
Elementary: PublicChurchill Meadows Public School
Elementary: PublicErin Centre Middle School
Elementary: PublicOscar Peterson Public School
Elementary: PublicApplewood School
Secondary: PublicStreetsville Secondary School
Secondary: PublicSt. Joan of Arc Catholic Secondary School
Secondary: CatholicJohn Fraser Secondary School
Secondary: PublicStephen Lewis Secondary School
Secondary: PublicSt Aloysius Gonzaga Secondary School
Secondary: Catholic-
O'Connor park
Bala Dr, Mississauga ON 0.33km -
Churchill Meadows Community Common
3675 Thomas St, Mississauga ON 0.7km -
McCarron Park
0.88km
-
TD Bank Financial Group
5626 10th Line W, Mississauga ON L5M 7L9 0.97km -
TD Bank Financial Group
2955 Eglinton Ave W (Eglington Rd), Mississauga ON L5M 6J3 1.73km -
CIBC
5100 Erin Mills Pky (in Erin Mills Town Centre), Mississauga ON L5M 4Z5 2.25km
- 1 bath
- 1 bed
- 1100 sqft
Bsmt-5073 Churchill Meadows Boulevard, Mississauga, Ontario • L5M 7Z9 • Churchill Meadows
- 1 bath
- 2 bed
Bsmt-5952 Chalfont Crescent, Mississauga, Ontario • L5M 6K7 • Churchill Meadows
- 1 bath
- 1 bed
Lower-3145 Countess Crescent, Mississauga, Ontario • L5M 0E2 • Churchill Meadows
- 1 bath
- 1 bed
Lower-3300 Angel Pass Drive, Mississauga, Ontario • L5M 7K1 • Churchill Meadows
- 1 bath
- 1 bed
Bsmt-5917 Greensboro Drive, Mississauga, Ontario • L5M 5S4 • Central Erin Mills














