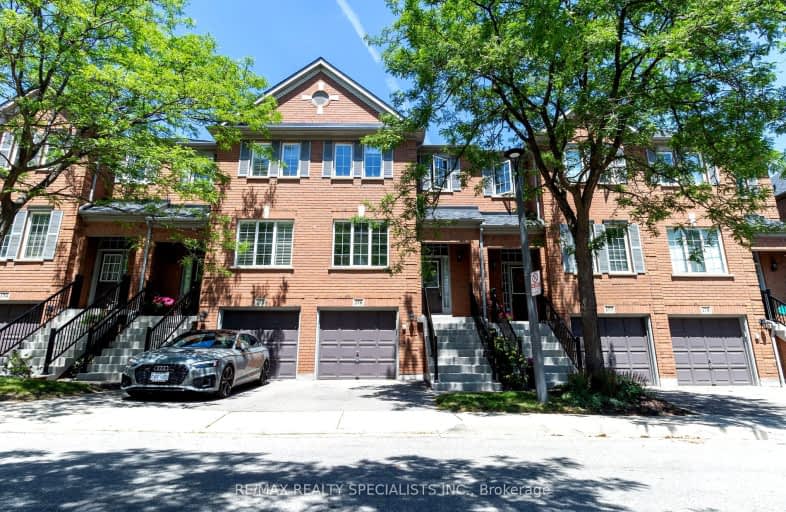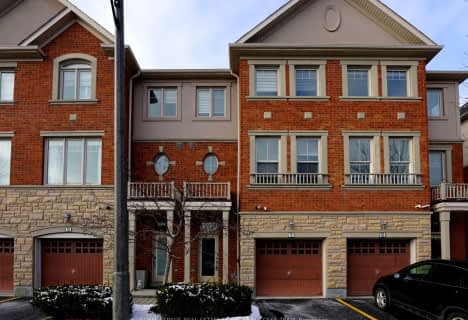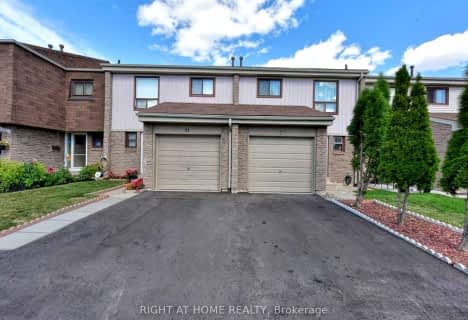Car-Dependent
- Almost all errands require a car.
Good Transit
- Some errands can be accomplished by public transportation.
Somewhat Bikeable
- Most errands require a car.

Our Lady of Mercy Elementary School
Elementary: CatholicMiddlebury Public School
Elementary: PublicCastlebridge Public School
Elementary: PublicDivine Mercy School
Elementary: CatholicVista Heights Public School
Elementary: PublicThomas Street Middle School
Elementary: PublicApplewood School
Secondary: PublicStreetsville Secondary School
Secondary: PublicSt. Joan of Arc Catholic Secondary School
Secondary: CatholicJohn Fraser Secondary School
Secondary: PublicStephen Lewis Secondary School
Secondary: PublicSt Aloysius Gonzaga Secondary School
Secondary: Catholic-
Sugar Maple Woods Park
0.21km -
O'Connor park
Bala Dr, Mississauga ON 1.63km -
Pheasant Run Park
4160 Pheasant Run, Mississauga ON L5L 2C4 3.27km
-
Scotiabank
5100 Erin Mills Pky (at Eglinton Ave W), Mississauga ON L5M 4Z5 1.37km -
TD Bank Financial Group
5626 10th Line W, Mississauga ON L5M 7L9 1.39km -
CIBC
5100 Erin Mills Pky (in Erin Mills Town Centre), Mississauga ON L5M 4Z5 1.37km
For Sale
- 3 bath
- 3 bed
- 1800 sqft
08-5958 Greensboro Drive, Mississauga, Ontario • L5M 5Z9 • Central Erin Mills
- 3 bath
- 3 bed
- 1400 sqft
64-5530 Glen Erin Drive, Mississauga, Ontario • L5M 6E8 • Central Erin Mills
- 3 bath
- 3 bed
- 1200 sqft
114-4950 Winston Churchill Boulevard, Mississauga, Ontario • L5M 8E4 • Churchill Meadows
- 4 bath
- 4 bed
- 2000 sqft
17-5710 Long Valley Road, Mississauga, Ontario • L5M 0M1 • Churchill Meadows
- 4 bath
- 3 bed
- 1600 sqft
159-5530 Glen Erin Drive, Mississauga, Ontario • L5M 6E8 • Central Erin Mills
- 4 bath
- 4 bed
- 2000 sqft
11-5710 Long Valley Road, Mississauga, Ontario • L5M 0M1 • Churchill Meadows
- 3 bath
- 3 bed
- 1400 sqft
70-5650 Winston Churchill Boulevard, Mississauga, Ontario • L5M 0L7 • Churchill Meadows
- 3 bath
- 3 bed
- 1600 sqft
03-2370 Britannia Road West, Mississauga, Ontario • L5M 6G3 • Streetsville
- 3 bath
- 3 bed
- 1800 sqft
177-60 Lunar Crescent, Mississauga, Ontario • L5M 2R4 • Streetsville
- 2 bath
- 3 bed
- 1200 sqft
45-6449 Glen Erin Drive, Mississauga, Ontario • L5N 2T2 • Meadowvale
- 3 bath
- 3 bed
- 1200 sqft
32-5730 Montevideo Road, Mississauga, Ontario • L5N 2M4 • Meadowvale













