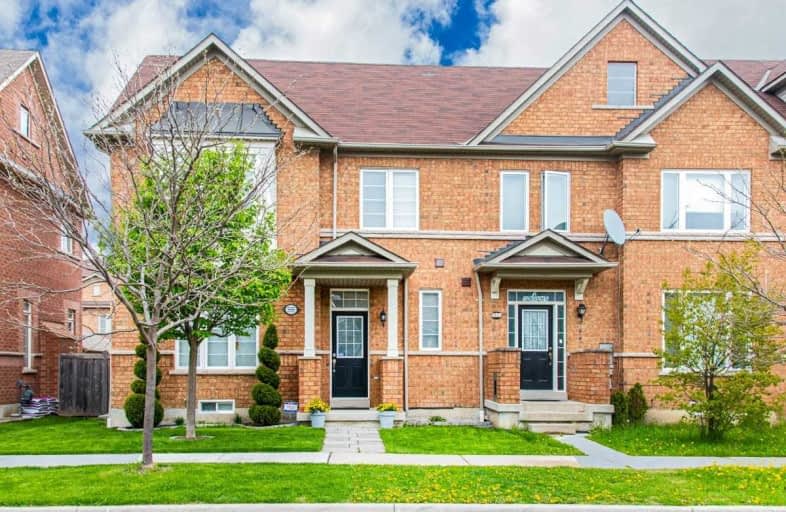
Castlebridge Public School
Elementary: Public
1.36 km
St Faustina Elementary School
Elementary: Catholic
0.81 km
St. Bernard of Clairvaux Catholic Elementary School
Elementary: Catholic
1.10 km
McKinnon Public School
Elementary: Public
0.86 km
Ruth Thompson Middle School
Elementary: Public
0.56 km
Churchill Meadows Public School
Elementary: Public
0.65 km
Applewood School
Secondary: Public
0.25 km
St. Joan of Arc Catholic Secondary School
Secondary: Catholic
0.66 km
Meadowvale Secondary School
Secondary: Public
2.88 km
John Fraser Secondary School
Secondary: Public
1.93 km
Stephen Lewis Secondary School
Secondary: Public
0.28 km
St Aloysius Gonzaga Secondary School
Secondary: Catholic
1.86 km


