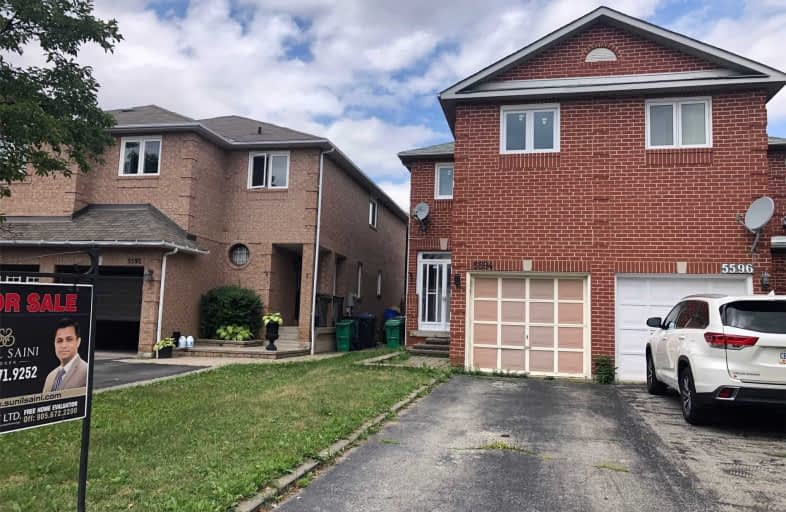
St Jude School
Elementary: Catholic
1.28 km
Cooksville Creek Public School
Elementary: Public
1.58 km
Nahani Way Public School
Elementary: Public
1.28 km
Bristol Road Middle School
Elementary: Public
0.93 km
San Lorenzo Ruiz Elementary School
Elementary: Catholic
0.34 km
Barondale Public School
Elementary: Public
0.35 km
John Cabot Catholic Secondary School
Secondary: Catholic
3.61 km
Philip Pocock Catholic Secondary School
Secondary: Catholic
3.12 km
Mississauga Secondary School
Secondary: Public
3.15 km
Rick Hansen Secondary School
Secondary: Public
3.87 km
St Marcellinus Secondary School
Secondary: Catholic
3.72 km
St Francis Xavier Secondary School
Secondary: Catholic
0.93 km








