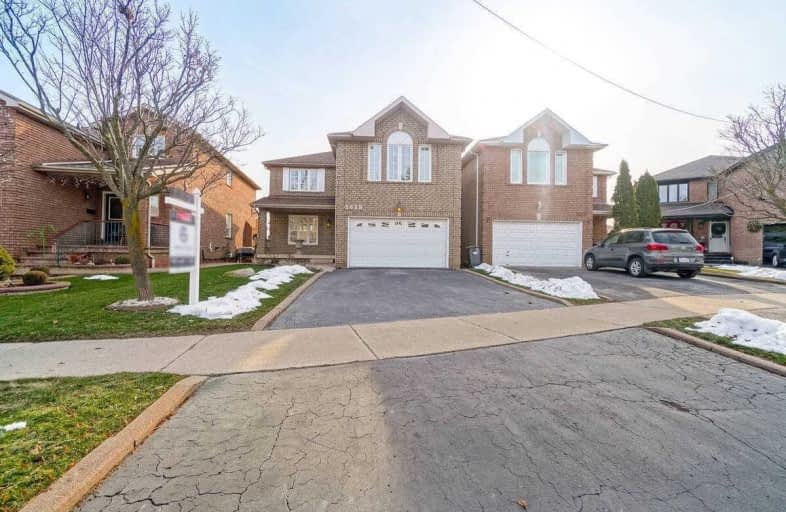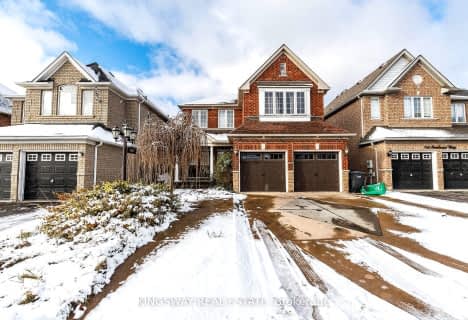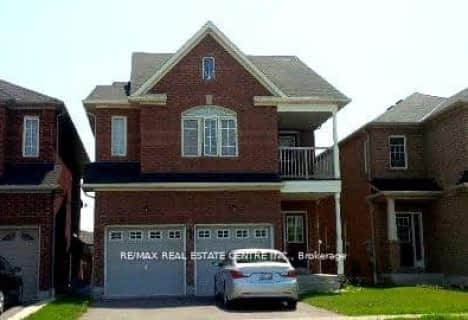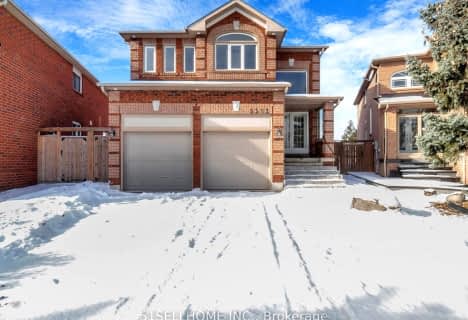
St Valentine Elementary School
Elementary: CatholicSt Raymond Elementary School
Elementary: CatholicChamplain Trail Public School
Elementary: PublicFallingbrook Middle School
Elementary: PublicFairwind Senior Public School
Elementary: PublicWhitehorn Public School
Elementary: PublicStreetsville Secondary School
Secondary: PublicSt Joseph Secondary School
Secondary: CatholicMississauga Secondary School
Secondary: PublicRick Hansen Secondary School
Secondary: PublicSt Marcellinus Secondary School
Secondary: CatholicSt Francis Xavier Secondary School
Secondary: Catholic- 4 bath
- 4 bed
- 2500 sqft
767 Sombrero Way, Mississauga, Ontario • L5W 1S8 • Meadowvale Village
- 4 bath
- 4 bed
- 1500 sqft
949 Flute Way, Mississauga, Ontario • L5W 1S7 • Meadowvale Village
- 4 bath
- 4 bed
- 2000 sqft
5507 Flatford Road, Mississauga, Ontario • L5V 1Y5 • East Credit
- 4 bath
- 4 bed
362 Kingsbridge Garden Circle, Mississauga, Ontario • L5R 1K8 • Hurontario
- 4 bath
- 4 bed
- 2000 sqft
5967 Ladyburn Crescent, Mississauga, Ontario • L5M 4V7 • East Credit














