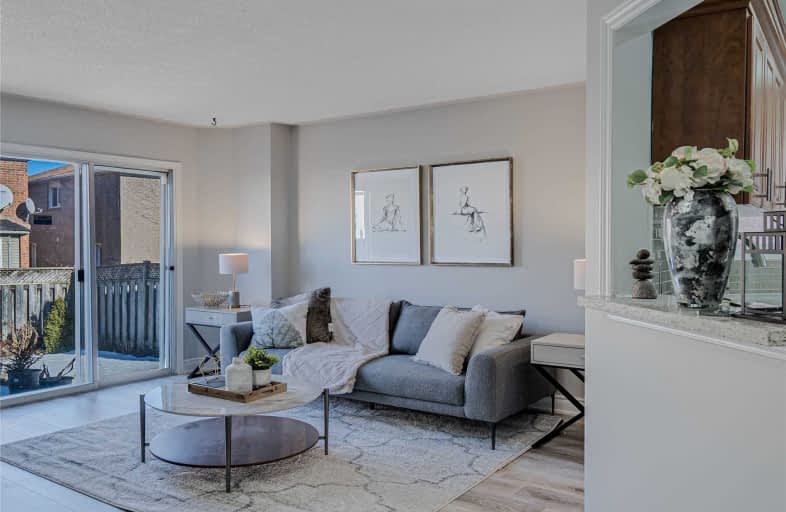
St Jude School
Elementary: Catholic
1.27 km
Cooksville Creek Public School
Elementary: Public
1.48 km
Bristol Road Middle School
Elementary: Public
0.94 km
San Lorenzo Ruiz Elementary School
Elementary: Catholic
0.25 km
Barondale Public School
Elementary: Public
0.38 km
Fairwind Senior Public School
Elementary: Public
1.58 km
John Cabot Catholic Secondary School
Secondary: Catholic
3.66 km
Philip Pocock Catholic Secondary School
Secondary: Catholic
3.23 km
Mississauga Secondary School
Secondary: Public
3.09 km
Rick Hansen Secondary School
Secondary: Public
3.71 km
St Marcellinus Secondary School
Secondary: Catholic
3.65 km
St Francis Xavier Secondary School
Secondary: Catholic
0.81 km




