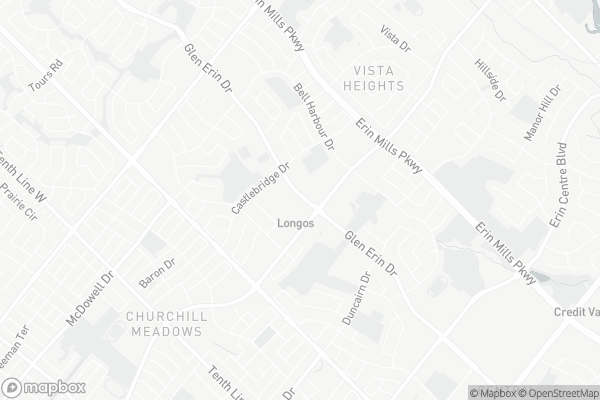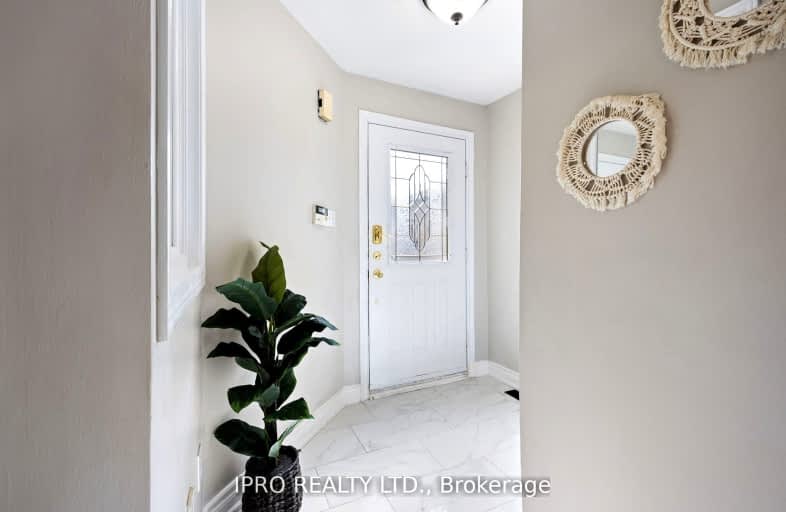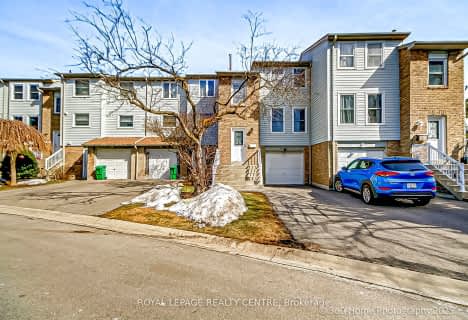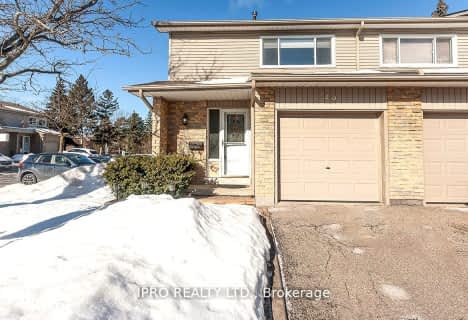Car-Dependent
- Almost all errands require a car.
Good Transit
- Some errands can be accomplished by public transportation.
Somewhat Bikeable
- Most errands require a car.

Our Lady of Mercy Elementary School
Elementary: CatholicMiddlebury Public School
Elementary: PublicCastlebridge Public School
Elementary: PublicDivine Mercy School
Elementary: CatholicVista Heights Public School
Elementary: PublicThomas Street Middle School
Elementary: PublicApplewood School
Secondary: PublicStreetsville Secondary School
Secondary: PublicSt. Joan of Arc Catholic Secondary School
Secondary: CatholicJohn Fraser Secondary School
Secondary: PublicStephen Lewis Secondary School
Secondary: PublicSt Aloysius Gonzaga Secondary School
Secondary: Catholic-
Kelseys
6099 Erin Mills Parkway, Mississauga, ON L5N 0G5 1.65km -
Turtle Jack's Erin Mills
5100 Erin Mills Parkway, Mississauga, ON L5M 4Z5 2.01km -
El Fishawy
5055 Plantation Place, Unit 4, Mississauga, ON L5M 6J3 1.87km
-
Starbucks
3030 Thomas Street, Unit A407, Mississauga, ON L5M 0N7 0.79km -
Tim Hortons
5614 Tenth Line W, Mississauga, ON L5M 7L9 1.35km -
Tim Hortons
2991 Erin Centre Boulevard, Mississauga, ON L5M 6B8 1.51km
-
Rexall
3010 Thomas Street, Mississauga, ON L5M 0R4 0.74km -
IDA Erin Centre Pharmacy
2555 Erin Centre Boulevard, Mississauga, ON L5M 5H1 1.6km -
Shoppers Drug Mart
5100 Erin Mills Pkwy, Mississauga, ON L5M 4Z5 1.74km
-
Pizzaville
5636 Glen Erin Drive, Mississauga, ON L5M 6B1 0.09km -
Bento Sushi
5636 Glen Erin Drive, Mississauga, ON L5M 6B1 0.05km -
McDonald's
5636 Glen Erin Drive, Mississauga, ON L5M 6B1 0.09km
-
Brittany Glen
5632 10th Line W, Unit G1, Mississauga, ON L5M 7L9 1.35km -
Erin Mills Town Centre
5100 Erin Mills Parkway, Mississauga, ON L5M 4Z5 1.67km -
The Chase Square
1675 The Chase, Mississauga, ON L5M 5Y7 2.32km
-
Longo's
5636 Glen Erin Drive, Mississauga, ON L5M 6B1 0.18km -
FreshCo
6040 Glen Erin Drive, Mississauga, ON L5N 3M4 1.18km -
Sobeys
5602 10th Line W, Mississauga, ON L5M 7L9 1.41km
-
LCBO
5100 Erin Mills Parkway, Suite 5035, Mississauga, ON L5M 4Z5 1.93km -
LCBO
128 Queen Street S, Centre Plaza, Mississauga, ON L5M 1K8 2.07km -
LCBO
2458 Dundas Street W, Mississauga, ON L5K 1R8 6.16km
-
MH Heating and Cooling Solutions
Mississauga, ON L5M 5S3 0.61km -
Shell
2525 Thomas Street, Mississauga, ON L5M 5J3 0.63km -
Circle K
5585 Winston Churchill Boulevard, Mississauga, ON L5M 7P6 0.64km
-
Bollywood Unlimited
512 Bristol Road W, Unit 2, Mississauga, ON L5R 3Z1 6.17km -
Cineplex Cinemas Mississauga
309 Rathburn Road W, Mississauga, ON L5B 4C1 7.47km -
Five Drive-In Theatre
2332 Ninth Line, Oakville, ON L6H 7G9 7.62km
-
Erin Meadows Community Centre
2800 Erin Centre Boulevard, Mississauga, ON L5M 6R5 1.47km -
Streetsville Library
112 Queen St S, Mississauga, ON L5M 1K8 2.21km -
Meadowvale Branch Library
6677 Meadowvale Town Centre Circle, Mississauga, ON L5N 2R5 3.04km
-
The Credit Valley Hospital
2200 Eglinton Avenue W, Mississauga, ON L5M 2N1 2.3km -
Fusion Hair Therapy
33 City Centre Drive, Suite 680, Mississauga, ON L5B 2N5 7.94km -
Mi Clinic
2690 Erin Centre Boulevard, Mississauga, ON L5M 5P5 1.4km
-
Sugar Maple Woods Park
0.53km -
O'Connor park
Bala Dr, Mississauga ON 1.7km -
Pheasant Run Park
4160 Pheasant Run, Mississauga ON L5L 2C4 3.6km
-
TD Bank Financial Group
5626 10th Line W, Mississauga ON L5M 7L9 1.32km -
Scotiabank
5100 Erin Mills Pky (at Eglinton Ave W), Mississauga ON L5M 4Z5 1.68km -
CIBC
5100 Erin Mills Pky (in Erin Mills Town Centre), Mississauga ON L5M 4Z5 1.67km
More about this building
View 5658 Glen Erin Drive, Mississauga- 2 bath
- 3 bed
- 1600 sqft
25-4171 Glen Erin Drive, Mississauga, Ontario • L5L 2G3 • Erin Mills
- 4 bath
- 3 bed
- 1600 sqft
60-5480 Glen Erin Drive, Mississauga, Ontario • L5M 5R3 • Central Erin Mills
- 2 bath
- 3 bed
- 1200 sqft
11-4600 Kimbermount Avenue, Mississauga, Ontario • L5M 5W7 • Central Erin Mills
- 2 bath
- 3 bed
- 1600 sqft
75-15 Lunar Crescent, Mississauga, Ontario • L5M 2R6 • Streetsville
- 4 bath
- 3 bed
- 1200 sqft
42-5950 Glen Erin Drive, Mississauga, Ontario • L5M 6J1 • Central Erin Mills
- 2 bath
- 3 bed
- 1200 sqft
95-2945 Thomas Street, Mississauga, Ontario • L5M 6C1 • Central Erin Mills
- 4 bath
- 3 bed
- 1200 sqft
138-5255 Palmetto Place, Mississauga, Ontario • L5M 0H2 • Churchill Meadows
- 3 bath
- 3 bed
- 1000 sqft
06-5878 Montevideo Road, Mississauga, Ontario • L5N 2V5 • Meadowvale
- 3 bath
- 3 bed
- 1400 sqft
12-3335 Thomas Street, Mississauga, Ontario • L5M 0P7 • Churchill Meadows
- 6 bath
- 4 bed
- 1400 sqft
38-6830 Meadowvale Town Centre Circle, Mississauga, Ontario • L5N 7T5 • Meadowvale
- 3 bath
- 3 bed
- 1200 sqft
49-5536 Montevideo Road, Mississauga, Ontario • L5N 2P4 • Meadowvale














