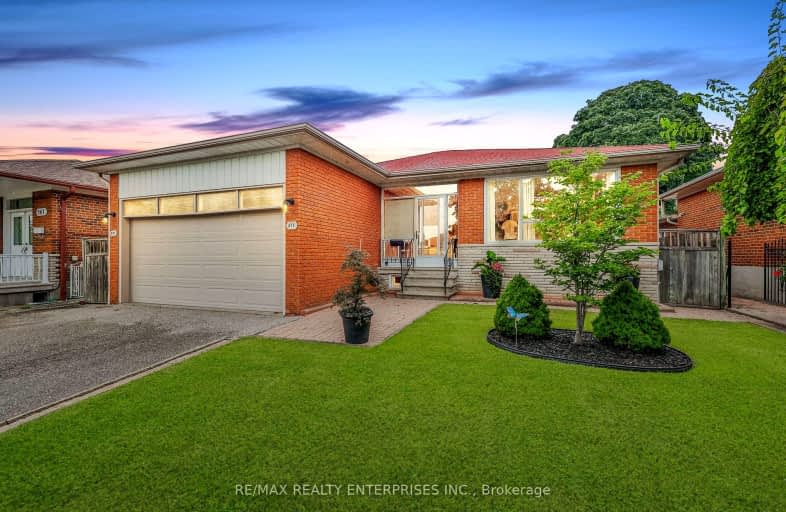Car-Dependent
- Most errands require a car.
35
/100
Some Transit
- Most errands require a car.
37
/100
Somewhat Bikeable
- Most errands require a car.
39
/100

St. James Catholic Global Learning Centr
Elementary: Catholic
1.02 km
St Dominic Separate School
Elementary: Catholic
0.51 km
Queen of Heaven School
Elementary: Catholic
0.92 km
Mineola Public School
Elementary: Public
1.23 km
Janet I. McDougald Public School
Elementary: Public
0.41 km
Allan A Martin Senior Public School
Elementary: Public
1.47 km
Peel Alternative South
Secondary: Public
1.68 km
Peel Alternative South ISR
Secondary: Public
1.68 km
St Paul Secondary School
Secondary: Catholic
0.68 km
Gordon Graydon Memorial Secondary School
Secondary: Public
1.61 km
Port Credit Secondary School
Secondary: Public
1.54 km
Cawthra Park Secondary School
Secondary: Public
0.52 km
-
Lakefront Promenade Park
at Lakefront Promenade, Mississauga ON L5G 1N3 1.35km -
Marie Curtis Park
40 2nd St, Etobicoke ON M8V 2X3 3.08km -
Floradale Park
Mississauga ON 3.43km
-
CIBC
5 Dundas St E (at Hurontario St.), Mississauga ON L5A 1V9 3.6km -
Scotiabank
3295 Kirwin Ave, Mississauga ON L5A 4K9 3.99km -
Scotiabank
2 Robert Speck Pky (Hurontario), Mississauga ON L4Z 1H8 5.81km














