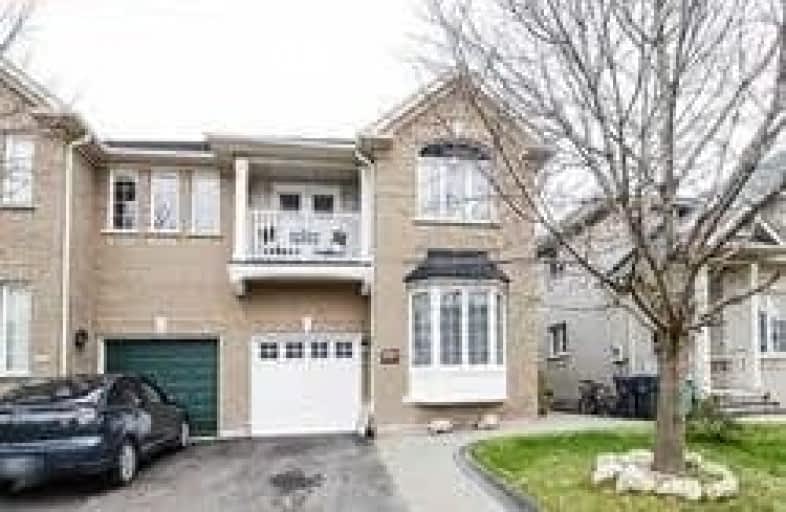
St Faustina Elementary School
Elementary: Catholic
0.73 km
Osprey Woods Public School
Elementary: Public
1.70 km
St. Bernard of Clairvaux Catholic Elementary School
Elementary: Catholic
1.35 km
McKinnon Public School
Elementary: Public
1.35 km
Ruth Thompson Middle School
Elementary: Public
0.84 km
Churchill Meadows Public School
Elementary: Public
1.05 km
Applewood School
Secondary: Public
0.98 km
St. Joan of Arc Catholic Secondary School
Secondary: Catholic
0.44 km
Meadowvale Secondary School
Secondary: Public
3.19 km
Stephen Lewis Secondary School
Secondary: Public
0.96 km
Our Lady of Mount Carmel Secondary School
Secondary: Catholic
3.20 km
St Aloysius Gonzaga Secondary School
Secondary: Catholic
2.76 km


