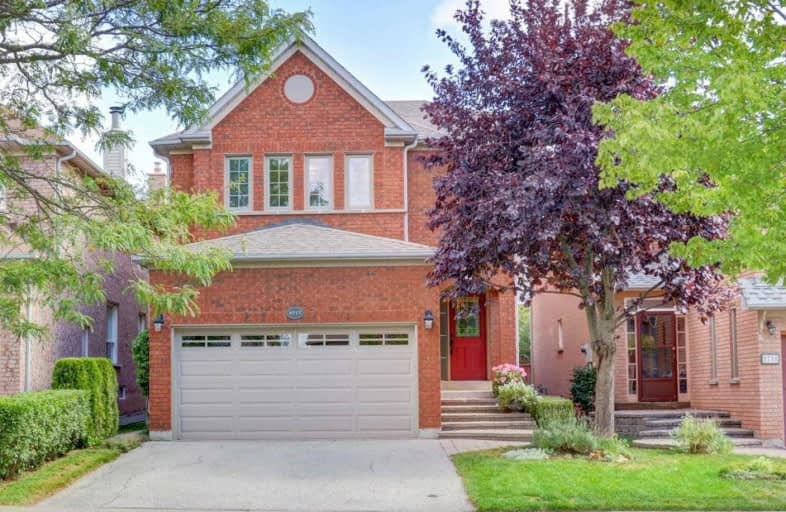
Our Lady of Mercy Elementary School
Elementary: CatholicMiddlebury Public School
Elementary: PublicCastlebridge Public School
Elementary: PublicDivine Mercy School
Elementary: CatholicVista Heights Public School
Elementary: PublicThomas Street Middle School
Elementary: PublicApplewood School
Secondary: PublicWest Credit Secondary School
Secondary: PublicStreetsville Secondary School
Secondary: PublicJohn Fraser Secondary School
Secondary: PublicStephen Lewis Secondary School
Secondary: PublicSt Aloysius Gonzaga Secondary School
Secondary: Catholic- 4 bath
- 4 bed
- 1500 sqft
3208 Carabella Way, Mississauga, Ontario • L5M 6S6 • Churchill Meadows
- 4 bath
- 4 bed
- 2000 sqft
5488 Tenth Line West, Mississauga, Ontario • L5M 0G5 • Churchill Meadows
- 4 bath
- 4 bed
- 1500 sqft
4194 Martlen Crescent, Mississauga, Ontario • L5L 2H3 • Erin Mills
- 4 bath
- 4 bed
- 1500 sqft
2861 Westbury Court, Mississauga, Ontario • L5M 6B3 • Central Erin Mills
- 3 bath
- 4 bed
- 1500 sqft
6331 Crickadorn Court, Mississauga, Ontario • L5N 2J5 • Meadowvale
- 4 bath
- 4 bed
- 1500 sqft
5582 Fudge Terrace, Mississauga, Ontario • L5M 0N4 • Churchill Meadows
- 4 bath
- 4 bed
- 1500 sqft
4188 Martlen Crescent, Mississauga, Ontario • L5L 2H3 • Erin Mills
- 3 bath
- 4 bed
2605 Credit Valley Road, Mississauga, Ontario • L5M 4K7 • Central Erin Mills














