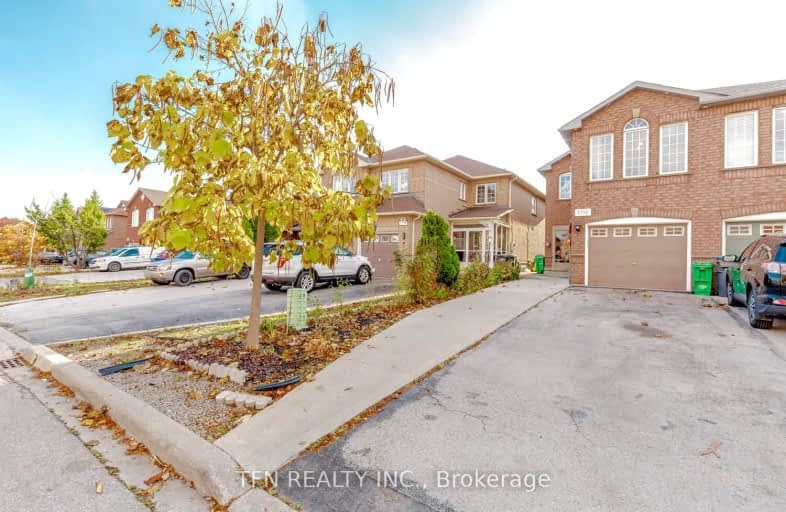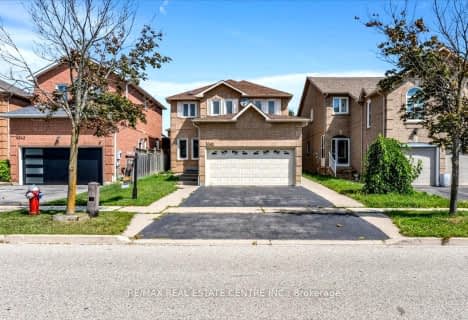Somewhat Walkable
- Some errands can be accomplished on foot.
Some Transit
- Most errands require a car.
Bikeable
- Some errands can be accomplished on bike.

Our Lady of Good Voyage Catholic School
Elementary: CatholicSt Gregory School
Elementary: CatholicSt Valentine Elementary School
Elementary: CatholicSt Raymond Elementary School
Elementary: CatholicBritannia Public School
Elementary: PublicWhitehorn Public School
Elementary: PublicStreetsville Secondary School
Secondary: PublicSt Joseph Secondary School
Secondary: CatholicMississauga Secondary School
Secondary: PublicRick Hansen Secondary School
Secondary: PublicSt Marcellinus Secondary School
Secondary: CatholicSt Francis Xavier Secondary School
Secondary: Catholic-
Staghorn Woods Park
855 Ceremonial Dr, Mississauga ON 1.87km -
Woodland Chase Park
Mississauga ON 5.04km -
Mississauga Valley Park
1275 Mississauga Valley Blvd, Mississauga ON L5A 3R8 6.35km
-
Scotiabank
865 Britannia Rd W (Britannia and Mavis), Mississauga ON L5V 2X8 0.41km -
Citi
5900 Hurontario St (Britania), Mississauga ON L5R 0B8 2.75km -
Scotiabank
34 Eglinton Ave W (at Mavis Rd.), Mississauga ON L5R 3E7 3.88km
- 4 bath
- 4 bed
- 2000 sqft
5507 Flatford Road, Mississauga, Ontario • L5V 1Y5 • East Credit
- 4 bath
- 4 bed
- 2500 sqft
5676 Brightpool Crescent, Mississauga, Ontario • L5M 3W3 • East Credit
- 4 bath
- 4 bed
- 2000 sqft
5341 Lismic Boulevard, Mississauga, Ontario • L5V 1P5 • East Credit
- 4 bath
- 4 bed
- 2000 sqft
5254 Astwell Avenue, Mississauga, Ontario • L5R 3H8 • Hurontario
- 4 bath
- 4 bed
- 2500 sqft
5393 Fallingbrook Drive, Mississauga, Ontario • L5V 1P7 • East Credit
- 4 bath
- 4 bed
- 3000 sqft
754 White Clover Way, Mississauga, Ontario • L5V 3B8 • East Credit














