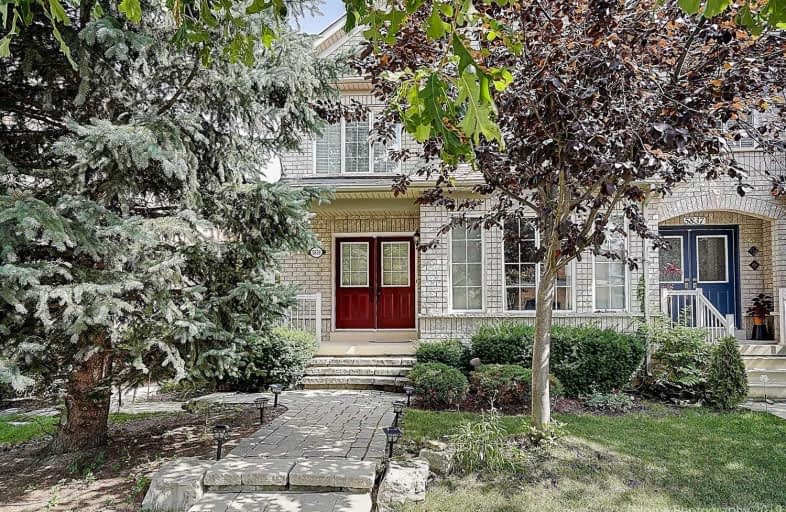
St Edith Stein Elementary School
Elementary: Catholic
1.22 km
Our Lady of Mercy Elementary School
Elementary: Catholic
1.39 km
Castlebridge Public School
Elementary: Public
1.30 km
St Faustina Elementary School
Elementary: Catholic
0.57 km
Ruth Thompson Middle School
Elementary: Public
1.06 km
Churchill Meadows Public School
Elementary: Public
0.21 km
Applewood School
Secondary: Public
0.39 km
Peel Alternative West ISR
Secondary: Public
2.83 km
West Credit Secondary School
Secondary: Public
2.82 km
St. Joan of Arc Catholic Secondary School
Secondary: Catholic
0.84 km
Meadowvale Secondary School
Secondary: Public
2.30 km
Stephen Lewis Secondary School
Secondary: Public
0.39 km


