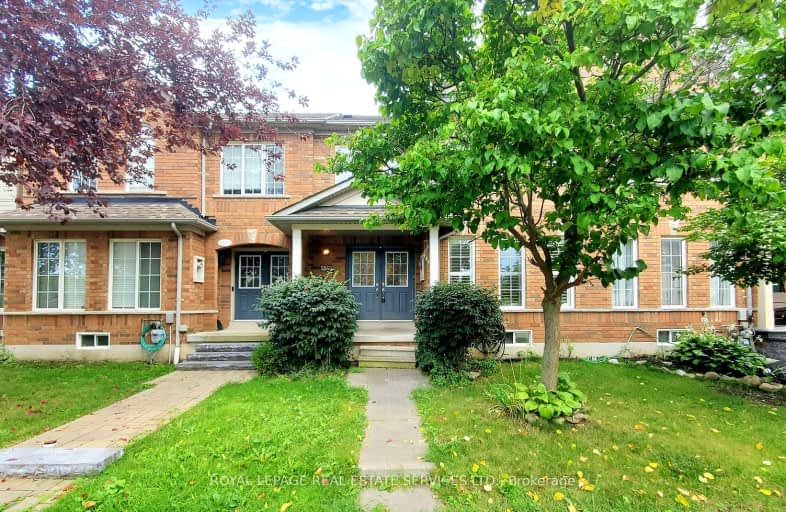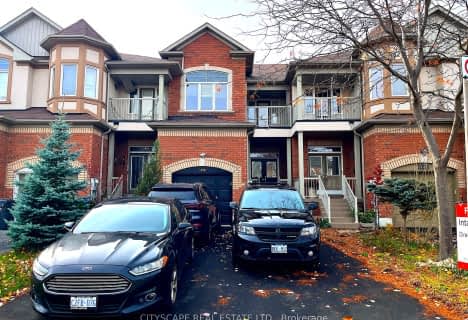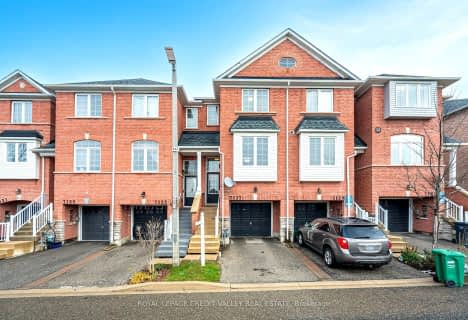Very Walkable
- Most errands can be accomplished on foot.
Some Transit
- Most errands require a car.
Bikeable
- Some errands can be accomplished on bike.

St Edith Stein Elementary School
Elementary: CatholicOur Lady of Mercy Elementary School
Elementary: CatholicCastlebridge Public School
Elementary: PublicSt Faustina Elementary School
Elementary: CatholicRuth Thompson Middle School
Elementary: PublicChurchill Meadows Public School
Elementary: PublicApplewood School
Secondary: PublicPeel Alternative West ISR
Secondary: PublicWest Credit Secondary School
Secondary: PublicSt. Joan of Arc Catholic Secondary School
Secondary: CatholicMeadowvale Secondary School
Secondary: PublicStephen Lewis Secondary School
Secondary: Public-
Sugar Maple Woods Park
1.64km -
Hewick Meadows
Mississauga Rd. & 403, Mississauga ON 4.92km -
Sawmill Creek
Sawmill Valley & Burnhamthorpe, Mississauga ON 5.49km
-
TD Bank Financial Group
2955 Eglinton Ave W (Eglington Rd), Mississauga ON L5M 6J3 2.58km -
Scotiabank
5100 Erin Mills Pky (at Eglinton Ave W), Mississauga ON L5M 4Z5 2.69km -
CIBC
5100 Erin Mills Pky (in Erin Mills Town Centre), Mississauga ON L5M 4Z5 2.68km
- 4 bath
- 3 bed
- 1500 sqft
5298 Roadside Way East, Mississauga, Ontario • L5M 0H9 • Churchill Meadows
- — bath
- — bed
- — sqft
69-40 Lunar Crescent North, Mississauga, Ontario • L5M 2R4 • Streetsville
- 4 bath
- 4 bed
5197 Preservation Circle, Mississauga, Ontario • L5M 7T3 • Churchill Meadows
- 4 bath
- 3 bed
3218 Britannia Road West, Mississauga, Ontario • L5M 6S9 • Churchill Meadows










