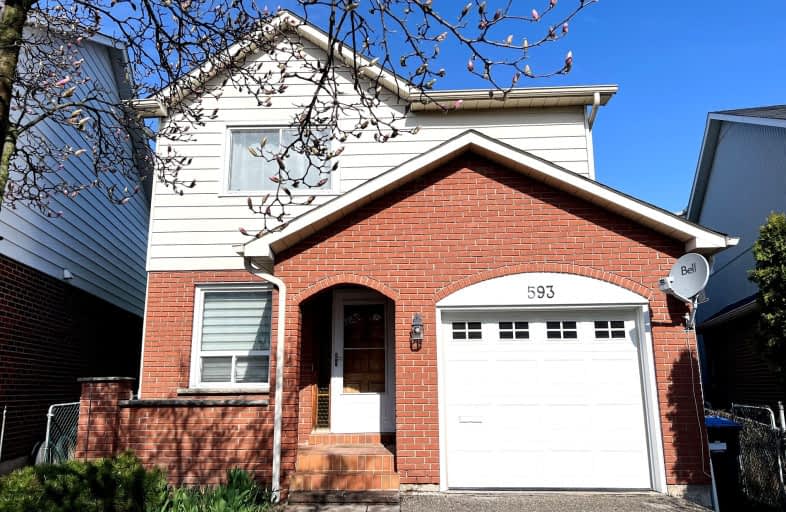
Video Tour

St David of Wales Separate School
Elementary: Catholic
1.43 km
Corpus Christi School
Elementary: Catholic
0.22 km
St Matthew Separate School
Elementary: Catholic
1.90 km
Huntington Ridge Public School
Elementary: Public
1.59 km
Fairview Public School
Elementary: Public
1.42 km
Bishop Scalabrini School
Elementary: Catholic
1.31 km
T. L. Kennedy Secondary School
Secondary: Public
2.55 km
The Woodlands Secondary School
Secondary: Public
2.25 km
St Martin Secondary School
Secondary: Catholic
3.21 km
Father Michael Goetz Secondary School
Secondary: Catholic
1.32 km
Rick Hansen Secondary School
Secondary: Public
2.59 km
St Francis Xavier Secondary School
Secondary: Catholic
3.43 km
-
Fairwind Park
181 Eglinton Ave W, Mississauga ON L5R 0E9 2.45km -
Mississauga Valley Park
1275 Mississauga Valley Blvd, Mississauga ON L5A 3R8 2.63km -
Staghorn Woods Park
855 Ceremonial Dr, Mississauga ON 3.03km
-
TD Bank Financial Group
100 City Centre Dr (in Square One Shopping Centre), Mississauga ON L5B 2C9 1.47km -
TD Bank Financial Group
1177 Central Pky W (at Golden Square), Mississauga ON L5C 4P3 1.85km -
Scotiabank
2 Robert Speck Pky (Hurontario), Mississauga ON L4Z 1H8 1.94km
$
$2,650
- 1 bath
- 3 bed
- 700 sqft
Main-3430 Oakglade Crescent, Mississauga, Ontario • L5C 1X5 • Erindale












