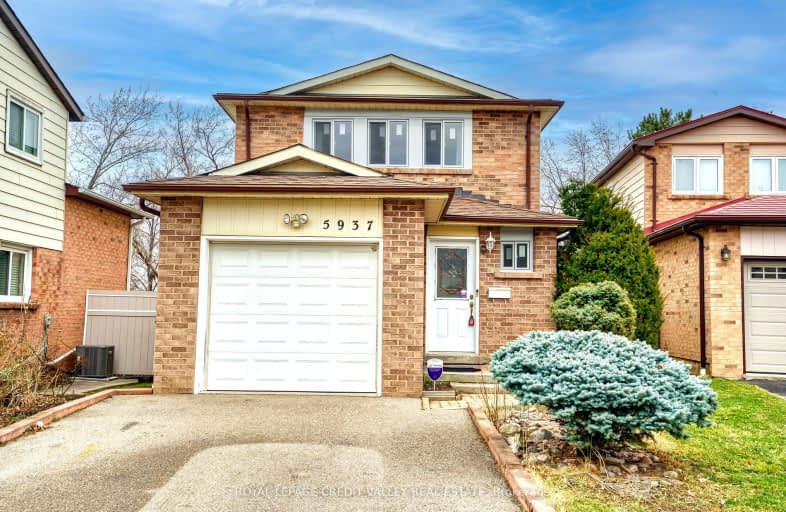
Our Lady of Mercy Elementary School
Elementary: CatholicSt Elizabeth Seton School
Elementary: CatholicDolphin Senior Public School
Elementary: PublicCastlebridge Public School
Elementary: PublicVista Heights Public School
Elementary: PublicThomas Street Middle School
Elementary: PublicPeel Alternative West
Secondary: PublicPeel Alternative West ISR
Secondary: PublicWest Credit Secondary School
Secondary: PublicStreetsville Secondary School
Secondary: PublicJohn Fraser Secondary School
Secondary: PublicSt Aloysius Gonzaga Secondary School
Secondary: Catholic-
Kelseys
6099 Erin Mills Parkway, Mississauga, ON L5N 0G5 0.6km -
Cagneys Steakhouse & Wine Bar
128 Queen Street S, Mississauga, ON L5M 1K8 0.88km -
Big Slick Bar & Billiards
1965 Britannia Road W, Mississauga, ON L5N 1A2 1.05km
-
Tim Hortons
120 Queen Street S, Mississauga, ON L5M 1K8 0.95km -
Kate's Town Talk Bakery
206C Queen Street S, Mississauga, ON L5M 1P3 1.18km -
Starbucks
242 Queen Street S, Mississauga, ON L5M 1L5 1.28km
-
BodyTech Wellness Centre
10 Falconer Drive, Unit 8, Mississauga, ON L5N 1B1 1.39km -
Erin Mills Fitness
6460 Milcreek Drive, Mississauga, ON L5N 2V6 1.56km -
Crunch Fitness
6460 Millcreek Drive, Mississauga, ON L5N 2V6 1.6km
-
Shoppers Drug Mart
169 Crumbie Street, Mississauga, ON L5M 1H9 0.95km -
Pharmasave
10 Main Street, Mississauga, ON L5M 1X3 1.23km -
Rexall
3010 Thomas Street, Mississauga, ON L5M 0R4 2.28km
-
Masrawy Egyptian Kitchen
2275 Britannia Rd W, Unit 1, Mississauga, ON L5M 2G6 0.33km -
SLS Eazy Carry
16 - 2275 Britannia Road W, Mississauga, ON L5M 2G6 0.35km -
Kandahar Bazaar
2275 Britannia Road W, Mississauga, ON L5M 2G6 0.28km
-
Meadowvale Town Centre
6677 Meadowvale Town Centre Cir, Mississauga, ON L5N 2R5 2.59km -
Brittany Glen
5632 10th Line W, Unit G1, Mississauga, ON L5M 7L9 2.68km -
The Chase Square
1675 The Chase, Mississauga, ON L5M 5Y7 2.74km
-
Kandahar Bazaar
2275 Britannia Road W, Mississauga, ON L5M 2G6 0.28km -
FreshCo
6040 Glen Erin Drive, Mississauga, ON L5N 3M4 1.18km -
Dennis' No Frills
6435 Erin Mills Parkway, Mississauga, ON L5N 4H4 1.4km
-
LCBO
128 Queen Street S, Centre Plaza, Mississauga, ON L5M 1K8 0.85km -
LCBO
5100 Erin Mills Parkway, Suite 5035, Mississauga, ON L5M 4Z5 3.09km -
LCBO
5925 Rodeo Drive, Mississauga, ON L5R 4.83km
-
Esso
2520 Britannia Road W, Mississauga, ON L5M 5X7 0.51km -
Meadowvale Honda
2210 Battleford Road, Mississauga, ON L5N 3K6 0.89km -
Petro Canada
26 Queen Street N, Mississauga, ON L5N 1A1 0.99km
-
Cineplex Junxion
5100 Erin Mills Parkway, Unit Y0002, Mississauga, ON L5M 4Z5 2.75km -
Bollywood Unlimited
512 Bristol Road W, Unit 2, Mississauga, ON L5R 3Z1 5.15km -
Cineplex Cinemas Mississauga
309 Rathburn Road W, Mississauga, ON L5B 4C1 6.82km
-
Streetsville Library
112 Queen St S, Mississauga, ON L5M 1K8 0.96km -
Meadowvale Branch Library
6677 Meadowvale Town Centre Circle, Mississauga, ON L5N 2R5 2.57km -
Erin Meadows Community Centre
2800 Erin Centre Boulevard, Mississauga, ON L5M 6R5 2.78km
-
The Credit Valley Hospital
2200 Eglinton Avenue W, Mississauga, ON L5M 2N1 3.12km -
Fusion Hair Therapy
33 City Centre Drive, Suite 680, Mississauga, ON L5B 2N5 7.31km -
Village Square Medical Center
10 Main Street, Mississauga, ON L5M 1X3 1.23km
-
Sugar Maple Woods Park
1.92km -
Lake Aquitaine Park
2750 Aquitaine Ave, Mississauga ON L5N 3S6 2.19km -
Churchill Meadows Community Common
3675 Thomas St, Mississauga ON 2.91km
-
TD Bank Financial Group
5626 10th Line W, Mississauga ON L5M 7L9 2.64km -
TD Bank Financial Group
6760 Meadowvale Town Centre Cir (at Aquataine Ave.), Mississauga ON L5N 4B7 2.72km -
TD Bank Financial Group
2955 Eglinton Ave W (Eglington Rd), Mississauga ON L5M 6J3 3.42km
- 4 bath
- 3 bed
- 1500 sqft
3826 Freeman Terrace, Mississauga, Ontario • L5M 6Y2 • Churchill Meadows
- 3 bath
- 3 bed
- 1100 sqft
3148 Kilbride Crescent, Mississauga, Ontario • L5N 3C3 • Meadowvale
- 4 bath
- 3 bed
- 1500 sqft
6170 Fullerton Crescent, Mississauga, Ontario • L5N 3A4 • Meadowvale












