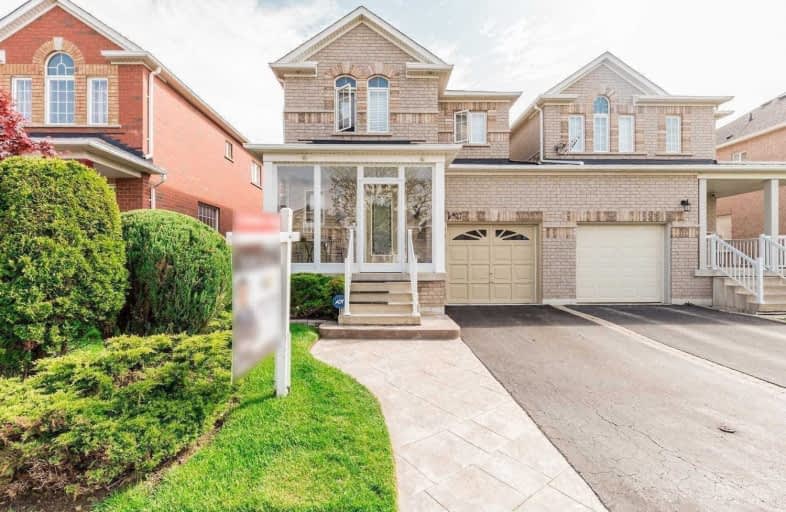
Miller's Grove School
Elementary: Public
1.26 km
St Edith Stein Elementary School
Elementary: Catholic
0.77 km
St Faustina Elementary School
Elementary: Catholic
0.51 km
Osprey Woods Public School
Elementary: Public
0.93 km
Ruth Thompson Middle School
Elementary: Public
1.40 km
Churchill Meadows Public School
Elementary: Public
0.40 km
Peel Alternative West
Secondary: Public
2.78 km
Applewood School
Secondary: Public
0.80 km
St. Joan of Arc Catholic Secondary School
Secondary: Catholic
1.01 km
Meadowvale Secondary School
Secondary: Public
1.99 km
Stephen Lewis Secondary School
Secondary: Public
0.79 km
Our Lady of Mount Carmel Secondary School
Secondary: Catholic
2.19 km


