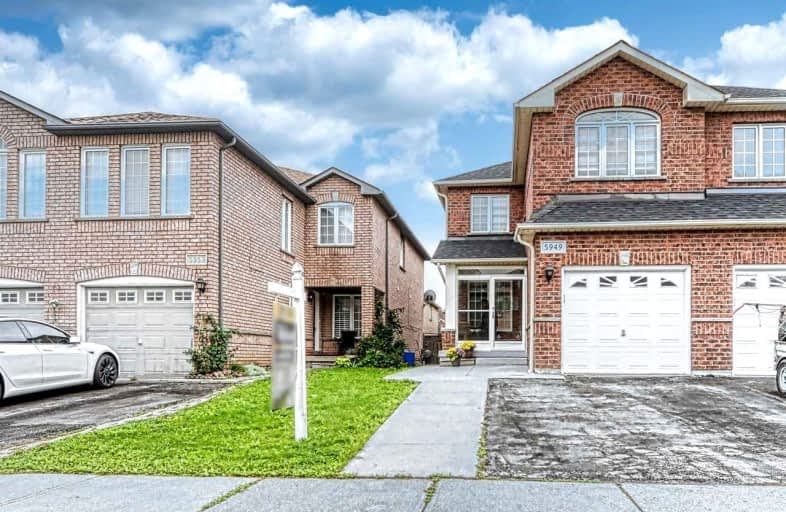
Our Lady of Good Voyage Catholic School
Elementary: Catholic
1.60 km
St Gregory School
Elementary: Catholic
0.61 km
St Valentine Elementary School
Elementary: Catholic
1.20 km
St Raymond Elementary School
Elementary: Catholic
1.09 km
Britannia Public School
Elementary: Public
0.40 km
Whitehorn Public School
Elementary: Public
0.96 km
Streetsville Secondary School
Secondary: Public
3.11 km
St Joseph Secondary School
Secondary: Catholic
1.69 km
Mississauga Secondary School
Secondary: Public
2.27 km
Rick Hansen Secondary School
Secondary: Public
2.38 km
St Marcellinus Secondary School
Secondary: Catholic
2.23 km
St Francis Xavier Secondary School
Secondary: Catholic
3.29 km





