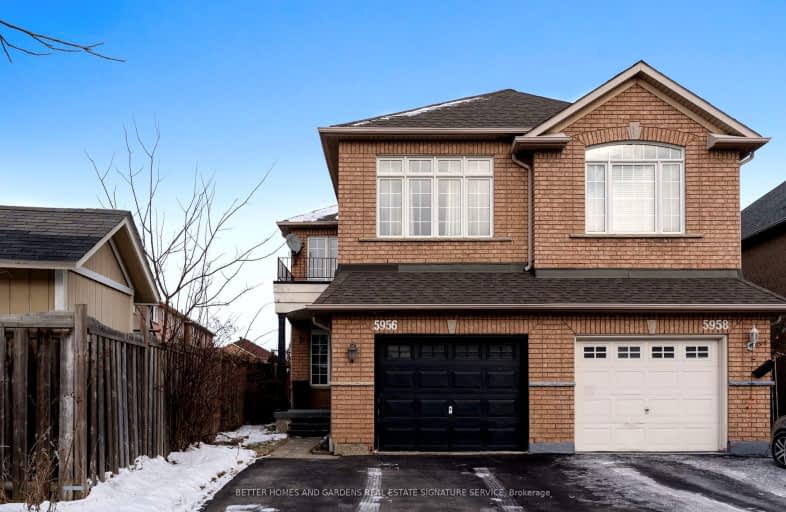Very Walkable
- Most errands can be accomplished on foot.
73
/100
Some Transit
- Most errands require a car.
42
/100
Somewhat Bikeable
- Most errands require a car.
44
/100

Our Lady of Good Voyage Catholic School
Elementary: Catholic
1.48 km
St Gregory School
Elementary: Catholic
0.67 km
St Valentine Elementary School
Elementary: Catholic
1.22 km
St Raymond Elementary School
Elementary: Catholic
1.00 km
Britannia Public School
Elementary: Public
0.42 km
Whitehorn Public School
Elementary: Public
0.86 km
Streetsville Secondary School
Secondary: Public
2.99 km
St Joseph Secondary School
Secondary: Catholic
1.60 km
Mississauga Secondary School
Secondary: Public
2.38 km
Rick Hansen Secondary School
Secondary: Public
2.35 km
St Marcellinus Secondary School
Secondary: Catholic
2.32 km
St Francis Xavier Secondary School
Secondary: Catholic
3.38 km
-
Staghorn Woods Park
855 Ceremonial Dr, Mississauga ON 2.04km -
Manor Hill Park
Ontario 3.54km -
Hewick Meadows
Mississauga Rd. & 403, Mississauga ON 4.16km
-
CIBC
5985 Latimer Dr (Heartland Town Centre), Mississauga ON L5V 0B7 0.76km -
BMO Bank of Montreal
5800 Mavis Rd (at Matheson Blvd W), Mississauga ON L5V 3B7 1.11km -
TD Bank Financial Group
728 Bristol Rd W (at Mavis Rd.), Mississauga ON L5R 4A3 1.99km



