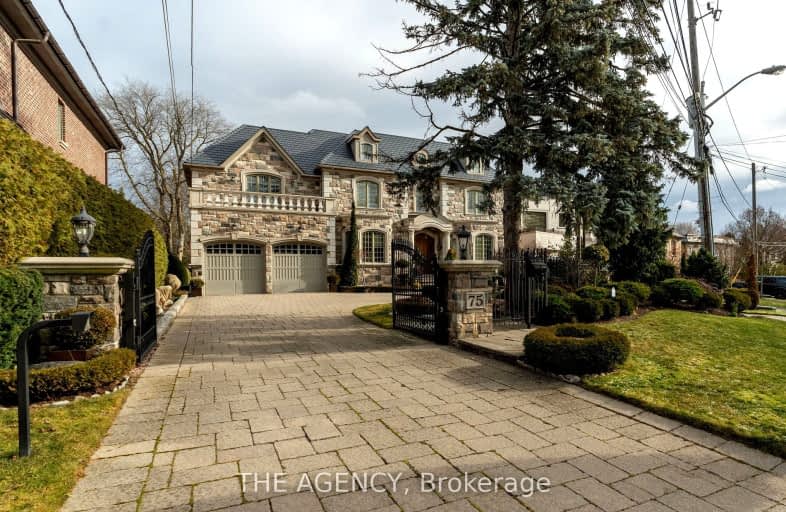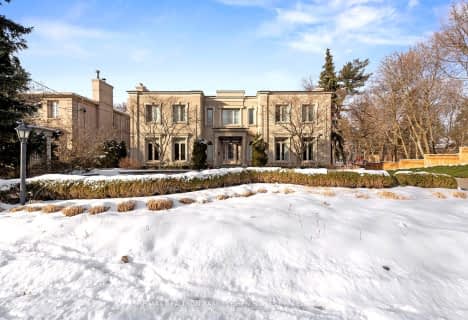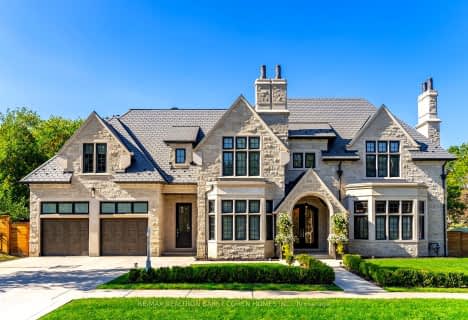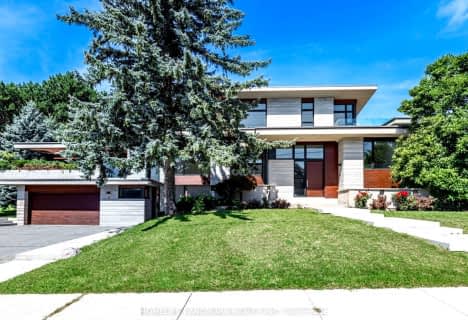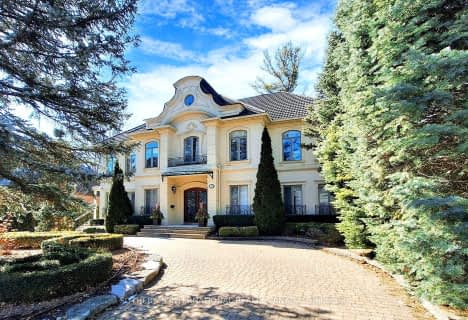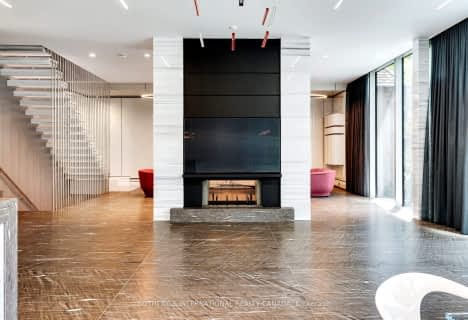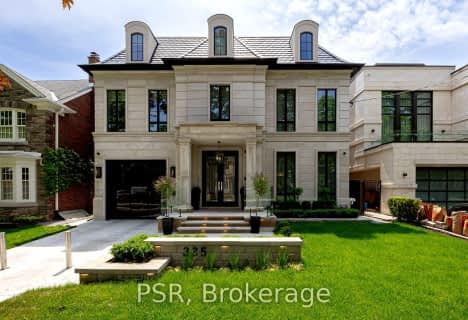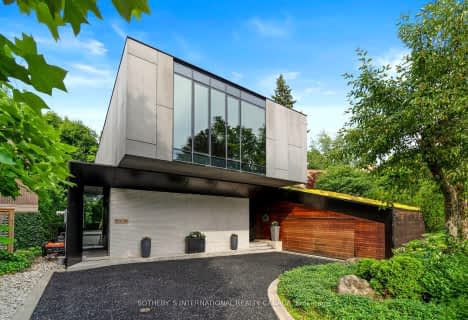Car-Dependent
- Most errands require a car.
Good Transit
- Some errands can be accomplished by public transportation.
Somewhat Bikeable
- Most errands require a car.

Sunny View Junior and Senior Public School
Elementary: PublicÉcole élémentaire Étienne-Brûlé
Elementary: PublicHarrison Public School
Elementary: PublicSt Andrew's Junior High School
Elementary: PublicOwen Public School
Elementary: PublicBedford Park Public School
Elementary: PublicSt Andrew's Junior High School
Secondary: PublicWindfields Junior High School
Secondary: PublicÉcole secondaire Étienne-Brûlé
Secondary: PublicLoretto Abbey Catholic Secondary School
Secondary: CatholicYork Mills Collegiate Institute
Secondary: PublicNorthern Secondary School
Secondary: Public-
Cotswold Park
44 Cotswold Cres, Toronto ON M2P 1N2 2.43km -
Sunnybrook Park
Eglinton Ave E (at Leslie St), Toronto ON 2.71km -
Ethennonnhawahstihnen Park
Toronto ON M2K 1C2 3.28km
-
CIBC
1865 Leslie St (York Mills Road), North York ON M3B 2M3 2.62km -
BMO Bank of Montreal
877 Lawrence Ave E, Toronto ON M3C 2T3 2.86km -
TD Bank Financial Group
312 Sheppard Ave E, North York ON M2N 3B4 3.04km
- 5 bath
- 4 bed
- 5000 sqft
49 Arjay Crescent, Toronto, Ontario • M2L 1C6 • Bridle Path-Sunnybrook-York Mills
- 8 bath
- 4 bed
- 5000 sqft
113 Coldstream Avenue, Toronto, Ontario • M5N 1X7 • Lawrence Park South
- 10 bath
- 5 bed
28 Bayview Ridge, Toronto, Ontario • M2L 1E5 • Bridle Path-Sunnybrook-York Mills
- 7 bath
- 5 bed
- 5000 sqft
4 Fifeshire Road, Toronto, Ontario • M2L 2G5 • St. Andrew-Windfields
- 9 bath
- 4 bed
- 5000 sqft
4 Royal Oak Drive, Toronto, Ontario • M3C 2M2 • Bridle Path-Sunnybrook-York Mills
- 5 bath
- 4 bed
28 Glenorchy Road, Toronto, Ontario • M3C 2P9 • Bridle Path-Sunnybrook-York Mills
- — bath
- — bed
- — sqft
130 Riverview Drive, Toronto, Ontario • M4N 3C8 • Lawrence Park North
- 11 bath
- 7 bed
- 5000 sqft
23 Bayview Ridge, Toronto, Ontario • M2L 1E3 • Bridle Path-Sunnybrook-York Mills
