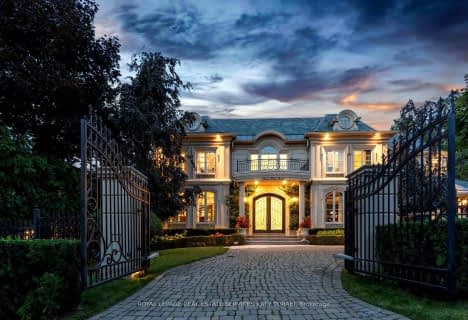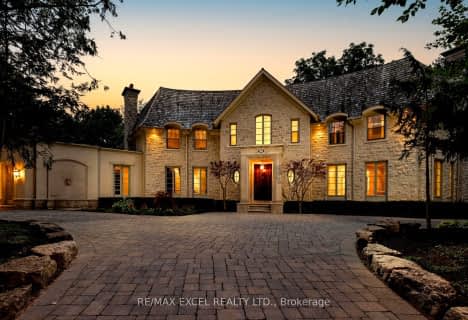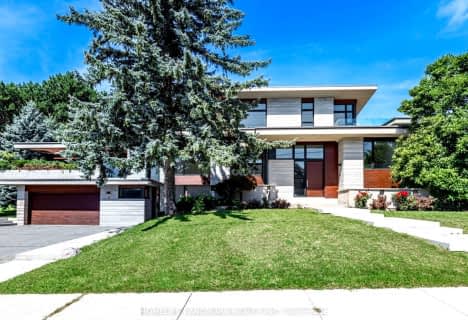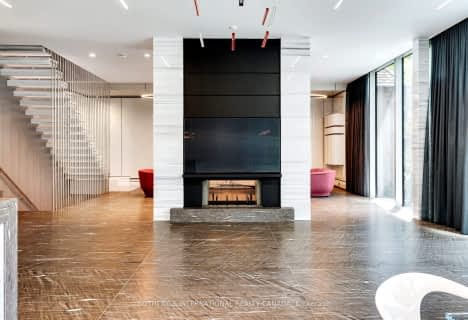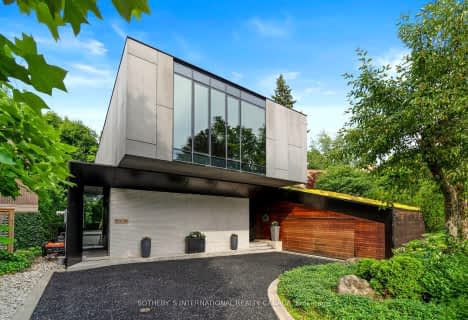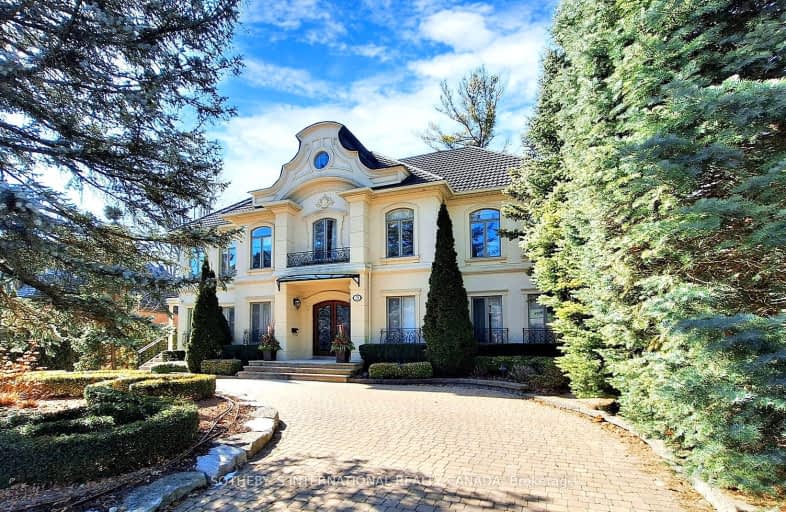
Car-Dependent
- Most errands require a car.
Good Transit
- Some errands can be accomplished by public transportation.
Somewhat Bikeable
- Almost all errands require a car.

Bloorview School Authority
Elementary: HospitalPark Lane Public School
Elementary: PublicRippleton Public School
Elementary: PublicDenlow Public School
Elementary: PublicSt Bonaventure Catholic School
Elementary: CatholicNorthlea Elementary and Middle School
Elementary: PublicWindfields Junior High School
Secondary: PublicÉcole secondaire Étienne-Brûlé
Secondary: PublicLeaside High School
Secondary: PublicYork Mills Collegiate Institute
Secondary: PublicDon Mills Collegiate Institute
Secondary: PublicNorthern Secondary School
Secondary: Public-
Taylors Landing
10 O'neill Rd, Don Mills, ON M3C 0H1 1.78km -
Nomé Izakaya - Shops at Don Mills
4 O'Neill Road, Toronto, ON M3C 0E1 1.78km -
JOEY Don Mills
75 O'Neill Road, North York, ON M3C 0H2 1.8km
-
Lunik Co-op
Manor, Glendon Campus York University, 2275 Bayview Avenue, Toronto, ON M4N 3R4 1.25km -
M Wing Cafeteria at Sunnybrook
2075 Bayview Avenue, Toronto, ON M4N 1J7 1.09km -
Second Cup
EG 38 - 2075 Bayview Avenue, Toronto, ON M4N 3M5 1.11km
-
Pure Fitness
939 Eglinton Avenue E, East York, ON M4G 4E8 1.5km -
Insideout Health & Fitness
210 Laird Drive, East York, ON M4G 3W4 1.72km -
F45 Training
1090 Don Mills Road, Toronto, ON M3C 3R6 1.77km
-
Rexall Pharma Plus
660 Eglinton Avenue E, East York, ON M4G 2K2 1.89km -
Shoppers Drug Mart
946 Lawrence Avenue E, Unit 2, North York, ON M3C 3M9 1.92km -
Remedy's RX
586 Eglinton Ave E, Toronto, ON M4P 1P2 2.12km
-
M Wing Cafeteria at Sunnybrook
2075 Bayview Avenue, Toronto, ON M4N 1J7 1.09km -
Swiss Chalet Rotisserie & Grill
2075 Bayview Ave, Toronto, ON M4N 3M5 1.27km -
Extreme Pita
2075 Bayview Ave, Toronto, ON M4N 3M5 1.27km
-
CF Shops at Don Mills
1090 Don Mills Road, Toronto, ON M3C 3R6 1.85km -
Leaside Village
85 Laird Drive, Toronto, ON M4G 3T8 2.35km -
East York Town Centre
45 Overlea Boulevard, Toronto, ON M4H 1C3 2.7km
-
Whole Foods Market
1860 Bayview Ave, Toronto, ON M4G 3E4 1.75km -
C&C Supermarket
888 Don Mills Rd, Toronto, ON M3C 1V6 1.84km -
Metro
1050 Don Mills Road, North York, ON M3C 1W6 1.87km
-
LCBO
65 Wicksteed Avenue, East York, ON M4G 4H9 1.79km -
LCBO
195 The Donway W, Toronto, ON M3C 0H6 1.86km -
LCBO
808 York Mills Road, Toronto, ON M3B 1X8 2.98km
-
Esso
800 Avenue Lawrence E, North York, ON M3C 1P4 1.19km -
Lexus On The Park
1075 Leslie St, Toronto, ON M3C 4B3 1.52km -
My Storage
7 Copeland Street, Toronto, ON M4G 3E7 1.91km
-
Cineplex VIP Cinemas
12 Marie Labatte Road, unit B7, Toronto, ON M3C 0H9 1.7km -
Mount Pleasant Cinema
675 Mt Pleasant Rd, Toronto, ON M4S 2N2 3.02km -
Cineplex Cinemas
2300 Yonge Street, Toronto, ON M4P 1E4 3.46km
-
Toronto Public Library
888 Lawrence Avenue E, Toronto, ON M3C 3L2 1.79km -
Toronto Public Library - Leaside
165 McRae Drive, Toronto, ON M4G 1S8 2.27km -
Toronto Public Library
29 Saint Dennis Drive, Toronto, ON M3C 3J3 2.83km
-
Sunnybrook Health Sciences Centre
2075 Bayview Avenue, Toronto, ON M4N 3M5 1.07km -
MCI Medical Clinics
160 Eglinton Avenue E, Toronto, ON M4P 3B5 3.11km -
SickKids
555 University Avenue, Toronto, ON M5G 1X8 4.68km
- 7 bath
- 7 bed
- 5000 sqft
17 Bayview Ridge, Toronto, Ontario • M2L 1E3 • Bridle Path-Sunnybrook-York Mills
- 5 bath
- 4 bed
- 5000 sqft
49 Arjay Crescent, Toronto, Ontario • M2L 1C6 • Bridle Path-Sunnybrook-York Mills
- — bath
- — bed
113 Donwoods Drive, Toronto, Ontario • M4N 2G7 • Bridle Path-Sunnybrook-York Mills
- 10 bath
- 5 bed
28 Bayview Ridge, Toronto, Ontario • M2L 1E5 • Bridle Path-Sunnybrook-York Mills
- 9 bath
- 5 bed
- 5000 sqft
11 Doon Road, Toronto, Ontario • M2L 1M1 • Bridle Path-Sunnybrook-York Mills
- 9 bath
- 5 bed
- 5000 sqft
36 Old Yonge Street, Toronto, Ontario • M2P 1P7 • Bridle Path-Sunnybrook-York Mills
- 9 bath
- 4 bed
- 5000 sqft
4 Royal Oak Drive, Toronto, Ontario • M3C 2M2 • Bridle Path-Sunnybrook-York Mills
- — bath
- — bed
- — sqft
130 Riverview Drive, Toronto, Ontario • M4N 3C8 • Lawrence Park North
- 11 bath
- 7 bed
- 5000 sqft
23 Bayview Ridge, Toronto, Ontario • M2L 1E3 • Bridle Path-Sunnybrook-York Mills
















