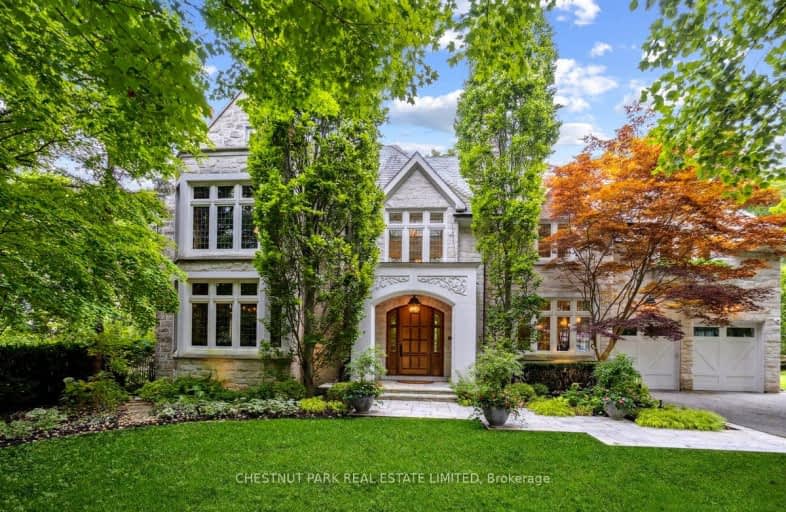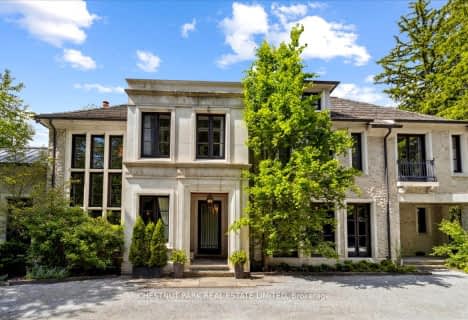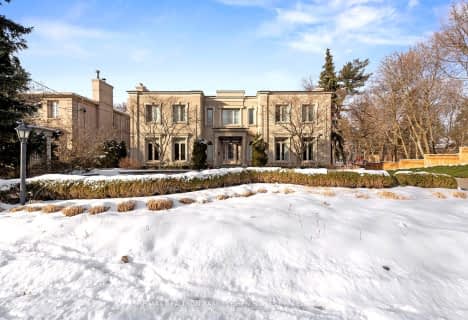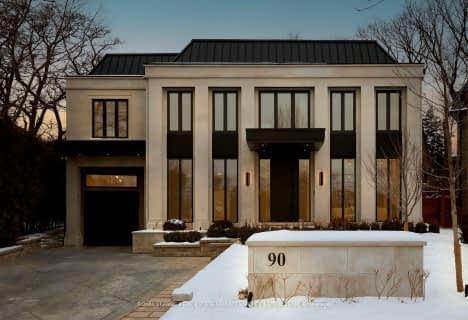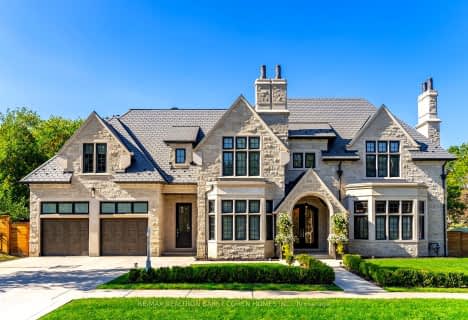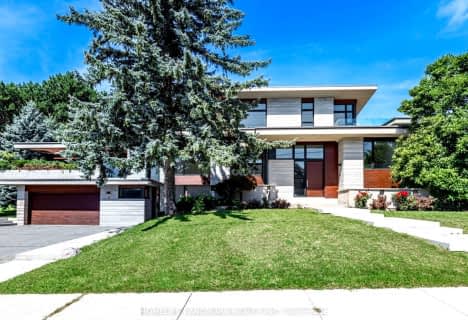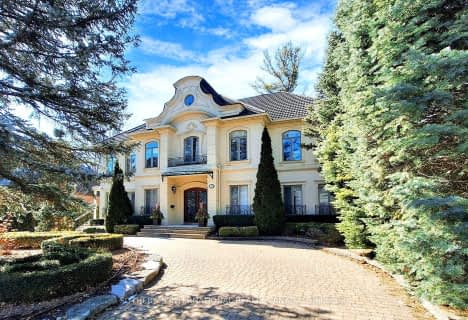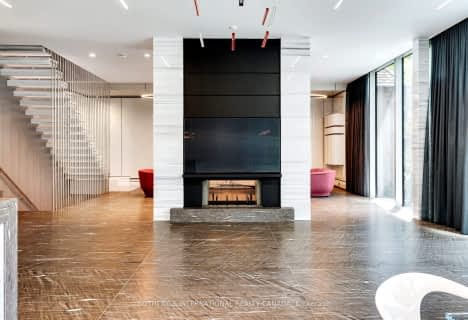Car-Dependent
- Almost all errands require a car.
Excellent Transit
- Most errands can be accomplished by public transportation.
Somewhat Bikeable
- Most errands require a car.

Blythwood Junior Public School
Elementary: PublicSt Andrew's Junior High School
Elementary: PublicBlessed Sacrament Catholic School
Elementary: CatholicOwen Public School
Elementary: PublicJohn Wanless Junior Public School
Elementary: PublicBedford Park Public School
Elementary: PublicSt Andrew's Junior High School
Secondary: PublicÉcole secondaire Étienne-Brûlé
Secondary: PublicLoretto Abbey Catholic Secondary School
Secondary: CatholicYork Mills Collegiate Institute
Secondary: PublicLawrence Park Collegiate Institute
Secondary: PublicNorthern Secondary School
Secondary: Public-
Miller Tavern
3885 Yonge Street, North York, ON M4N 2P2 0.91km -
The Abbot Pub
3367 Yonge St, Toronto, ON M4N 2M6 1.03km -
Gabby's RoadHouse
3263 Yonge Street, Toronto, ON M4N 2L6 1.23km
-
Montchant
3467 Yonge street, Toronto, ON M4N 2N3 0.89km -
Grounded Coffee Bar
3454 Yonge Street, Toronto, ON M4N 2N4 0.93km -
Dak Lak Cafe
3379 Yonge Street, Toronto, ON M4N 2M8 1.01km
-
Dig Deep Cycling & Fitness
3385 Yonge Street, Toronto, ON M4N 1Z7 1km -
GoodLife Fitness
4025 Yonge Street, Toronto, ON M2P 2E3 1.11km -
Anytime Fitness
2739 Yonge St, Toronto, ON M4N 2H9 2.34km
-
Loblaws
3501 Yonge Street, North York, ON M4N 2N5 0.86km -
Smith's Compounding Pharmacy
3463 Yonge Street, Toronto, ON M4N 2N3 0.9km -
Pharma Plus
3402 Yonge Street, Toronto, ON M4N 2M9 0.99km
-
Popeyes Louisiana Kitchen
3479 Yonge Street, North York, ON M4N 2N3 0.9km -
Montchant
3467 Yonge street, Toronto, ON M4N 2N3 0.89km -
Riz on Yonge
3471A Yonge Street, North York, ON M4N 2L9 0.9km
-
Yonge Sheppard Centre
4841 Yonge Street, North York, ON M2N 5X2 2.94km -
Sandro Bayview Village
156-2901 Bayview Avenue, Bayview Village, North York, ON M2K 1E6 3.43km -
Yonge Eglinton Centre
2300 Yonge St, Toronto, ON M4P 1E4 3.5km
-
Loblaws
3501 Yonge Street, North York, ON M4N 2N5 0.86km -
Metro
291 York Mills Road, North York, ON M2L 1L3 1.21km -
Yangs Fruit Market
3229 Yonge Street, Toronto, ON M4N 2L3 1.29km
-
LCBO
1838 Avenue Road, Toronto, ON M5M 3Z5 2.15km -
Sheppard Wine Works
187 Sheppard Avenue E, Toronto, ON M2N 3A8 2.83km -
Wine Rack
2447 Yonge Street, Toronto, ON M4P 2H5 3.08km
-
Shell
4021 Yonge Street, North York, ON M2P 1N6 1.06km -
Lawrence Park Auto Service
2908 Yonge St, Toronto, ON M4N 2J7 1.96km -
Petro-Canada
4630 Yonge Street, North York, ON M2N 5L7 2.39km
-
Cineplex Cinemas
2300 Yonge Street, Toronto, ON M4P 1E4 3.46km -
Cineplex Cinemas Empress Walk
5095 Yonge Street, 3rd Floor, Toronto, ON M2N 6Z4 3.62km -
Mount Pleasant Cinema
675 Mt Pleasant Rd, Toronto, ON M4S 2N2 3.68km
-
Toronto Public Library
3083 Yonge Street, Toronto, ON M4N 2K7 1.63km -
Toronto Public Library
2140 Avenue Road, Toronto, ON M5M 4M7 2.18km -
Toronto Public Library - Northern District Branch
40 Orchard View Boulevard, Toronto, ON M4R 1B9 3.39km
-
Sunnybrook Health Sciences Centre
2075 Bayview Avenue, Toronto, ON M4N 3M5 2.4km -
Baycrest
3560 Bathurst Street, North York, ON M6A 2E1 3.3km -
MCI Medical Clinics
160 Eglinton Avenue E, Toronto, ON M4P 3B5 3.39km
-
Cotswold Park
44 Cotswold Cres, Toronto ON M2P 1N2 2.29km -
Glendora Park
201 Glendora Ave (Willowdale Ave), Toronto ON 2.57km -
88 Erskine Dog Park
Toronto ON 2.9km
-
HSBC
300 York Mills Rd, Toronto ON M2L 2Y5 1.35km -
TD Bank Financial Group
1677 Ave Rd (Lawrence Ave.), North York ON M5M 3Y3 2.19km -
RBC Royal Bank
4789 Yonge St (Yonge), North York ON M2N 0G3 2.83km
- 7 bath
- 7 bed
- 5000 sqft
17 Bayview Ridge, Toronto, Ontario • M2L 1E3 • Bridle Path-Sunnybrook-York Mills
- — bath
- — bed
- — sqft
6 St Margarets Drive, Toronto, Ontario • M4N 3E5 • Bridle Path-Sunnybrook-York Mills
- 8 bath
- 4 bed
- 5000 sqft
113 Coldstream Avenue, Toronto, Ontario • M5N 1X7 • Lawrence Park South
- 10 bath
- 5 bed
28 Bayview Ridge, Toronto, Ontario • M2L 1E5 • Bridle Path-Sunnybrook-York Mills
- 8 bath
- 5 bed
- 5000 sqft
90 Arjay Crescent, Toronto, Ontario • M2L 1C7 • Bridle Path-Sunnybrook-York Mills
- 7 bath
- 5 bed
- 5000 sqft
4 Fifeshire Road, Toronto, Ontario • M2L 2G5 • St. Andrew-Windfields
- 7 bath
- 5 bed
239 Cortleigh Boulevard, Toronto, Ontario • M5N 1P8 • Lawrence Park South
- 9 bath
- 4 bed
- 5000 sqft
4 Royal Oak Drive, Toronto, Ontario • M3C 2M2 • Bridle Path-Sunnybrook-York Mills
- 5 bath
- 4 bed
28 Glenorchy Road, Toronto, Ontario • M3C 2P9 • Bridle Path-Sunnybrook-York Mills
- — bath
- — bed
- — sqft
130 Riverview Drive, Toronto, Ontario • M4N 3C8 • Lawrence Park North
- 11 bath
- 7 bed
- 5000 sqft
23 Bayview Ridge, Toronto, Ontario • M2L 1E3 • Bridle Path-Sunnybrook-York Mills
