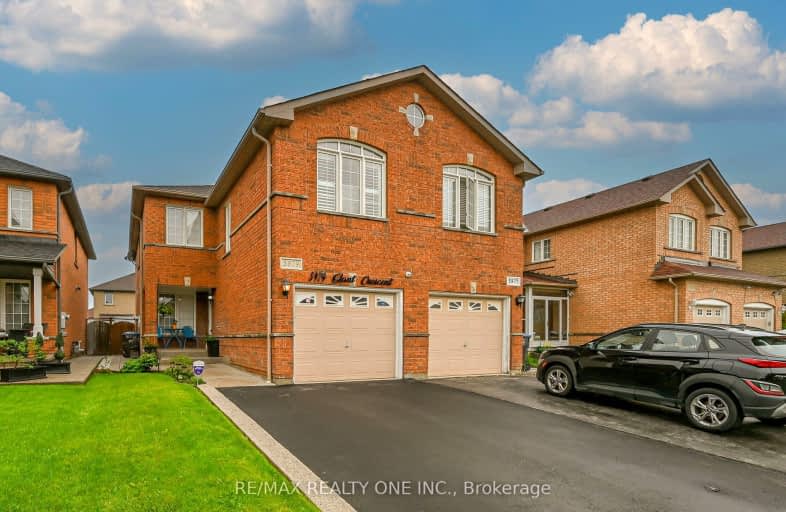Car-Dependent
- Almost all errands require a car.
Some Transit
- Most errands require a car.
Somewhat Bikeable
- Most errands require a car.

Our Lady of Good Voyage Catholic School
Elementary: CatholicSt Gregory School
Elementary: CatholicSt Valentine Elementary School
Elementary: CatholicSt Raymond Elementary School
Elementary: CatholicBritannia Public School
Elementary: PublicWhitehorn Public School
Elementary: PublicStreetsville Secondary School
Secondary: PublicSt Joseph Secondary School
Secondary: CatholicMississauga Secondary School
Secondary: PublicRick Hansen Secondary School
Secondary: PublicSt Marcellinus Secondary School
Secondary: CatholicSt Francis Xavier Secondary School
Secondary: Catholic-
The Yorkshire Arms
1201 Britannia Road W, Mississauga, ON L5V 1N2 0.35km -
Intramuros Restobar & Grill
1201 Britannia Road W, Unit 1, Mississauga, ON L5V 1N2 0.34km -
Fionn MacCool's Irish Pub
825 Britannia Road W, Mississauga, ON L5V 2X8 0.66km
-
Tim Horton's
885 Britannia Rd W, Mississauga, ON L5V 2Y1 0.45km -
D Spot
5955 Latimer Drive, Unit 4, Mississauga, ON L5V 0B7 0.7km -
Tim Horton Donuts
6075 Creditview Road, Mississauga, ON L5V 2A8 1.01km
-
Tom & Michelle's No Frills
6085 Creditview Road, Mississauga, ON L5V 2A8 1.08km -
Shoppers Drug Mart
720 Bristol Rd West, Mississauga, ON L5R 4A3 1.95km -
Shoppers Drug Mart
5425 Creditview Road, Unit 1, Mississauga, ON L5V 2P3 2.02km
-
Subway
Home Depot, 5975 Terry Fox Way, Mississauga, ON L5V 3E4 0.37km -
The Yorkshire Arms
1201 Britannia Road W, Mississauga, ON L5V 1N2 0.35km -
Thai Rice
1201 Britannia Road W, Unit 2, Mississauga, ON L5V 1N2 0.36km
-
Heartland Town Centre
6075 Mavis Road, Mississauga, ON L5R 4G 1.03km -
Derry Village Square
7070 St Barbara Boulevard, Mississauga, ON L5W 0E6 3.97km -
The Chase Square
1675 The Chase, Mississauga, ON L5M 5Y7 4.34km
-
Bombay Grocers
1201 Britannia Road W, Mississauga, ON L5V 1N2 0.36km -
Tom & Michelle's No Frills
6085 Creditview Road, Mississauga, ON L5V 2A8 1.08km -
Costco Wholesale
5900 Rodeo Drive, Mississauga, ON L5R 3S9 1.31km
-
LCBO
5925 Rodeo Drive, Mississauga, ON L5R 1.5km -
LCBO
128 Queen Street S, Centre Plaza, Mississauga, ON L5M 1K8 2.69km -
LCBO
5035 Hurontario Street, Unit 9, Mississauga, ON L4Z 3X7 4.02km
-
Spot Free Car Wash
895 Plymouth Drive, Mississauga, ON L5V 0B5 0.65km -
Petro-Canada
6035 Creditview Road, Mississauga, ON L5V 2A8 1.04km -
A and J Air Conditioning and Heating
105 Boulder Cres, Binbrook, ON L0R 1C0 1.1km
-
Bollywood Unlimited
512 Bristol Road W, Unit 2, Mississauga, ON L5R 3Z1 2.51km -
Cineplex Cinemas Courtney Park
110 Courtney Park Drive, Mississauga, ON L5T 2Y3 3.87km -
Cineplex Cinemas Mississauga
309 Rathburn Road W, Mississauga, ON L5B 4C1 4.77km
-
Courtney Park Public Library
730 Courtneypark Drive W, Mississauga, ON L5W 1L9 2.29km -
Streetsville Library
112 Queen St S, Mississauga, ON L5M 1K8 2.55km -
Frank McKechnie Community Centre
310 Bristol Road E, Mississauga, ON L4Z 3V5 4.25km
-
The Credit Valley Hospital
2200 Eglinton Avenue W, Mississauga, ON L5M 2N1 5.07km -
Fusion Hair Therapy
33 City Centre Drive, Suite 680, Mississauga, ON L5B 2N5 5.22km -
Creditriver Medical Clinic
6085 Creditview Road, Mississauga, ON L5V 2A8 0.76km
-
Fairwind Park
181 Eglinton Ave W, Mississauga ON L5R 0E9 3.59km -
Lake Aquitaine Park
2750 Aquitaine Ave, Mississauga ON L5N 3S6 4.48km -
Quenippenon Meadows Community Park
2625 Erin Centre Blvd, Mississauga ON L5M 5P5 4.91km
-
Scotiabank
865 Britannia Rd W (Britannia and Mavis), Mississauga ON L5V 2X8 0.6km -
HSBC Bank 加拿大滙豐銀行
4550 Hurontario St (In Skymark West), Mississauga ON L5R 4E4 4.27km -
TD Bank Financial Group
100 City Centre Dr (in Square One Shopping Centre), Mississauga ON L5B 2C9 5.1km





