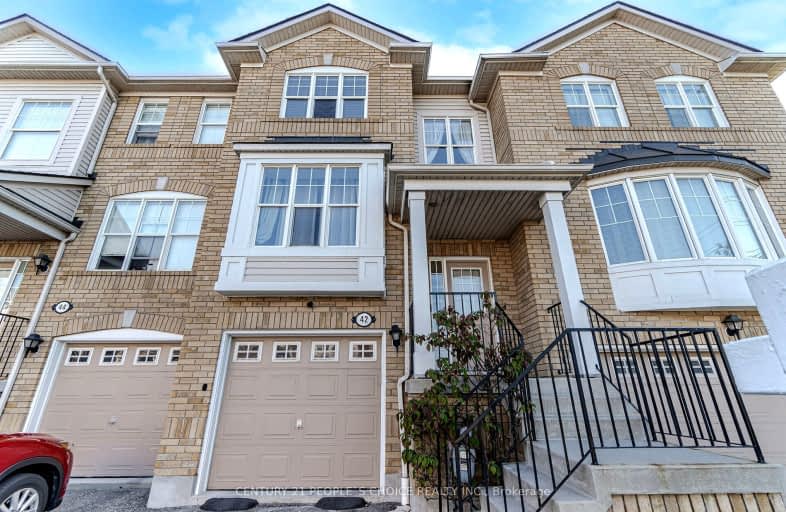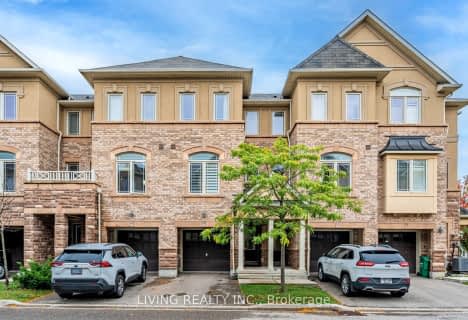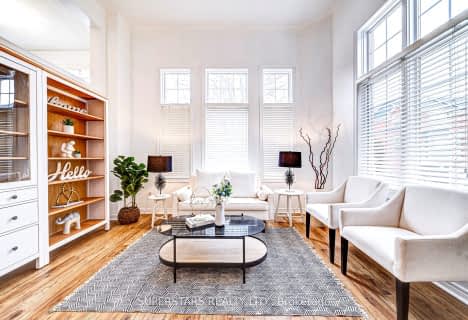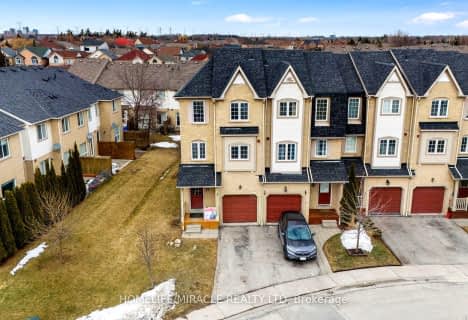Car-Dependent
- Almost all errands require a car.
Some Transit
- Most errands require a car.
Bikeable
- Some errands can be accomplished on bike.
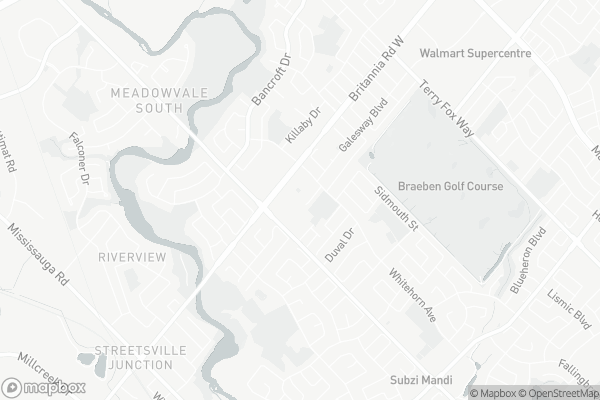
Our Lady of Good Voyage Catholic School
Elementary: CatholicWillow Way Public School
Elementary: PublicSt Raymond Elementary School
Elementary: CatholicBritannia Public School
Elementary: PublicWhitehorn Public School
Elementary: PublicHazel McCallion Senior Public School
Elementary: PublicStreetsville Secondary School
Secondary: PublicSt Joseph Secondary School
Secondary: CatholicMississauga Secondary School
Secondary: PublicJohn Fraser Secondary School
Secondary: PublicRick Hansen Secondary School
Secondary: PublicSt Marcellinus Secondary School
Secondary: Catholic-
The Yorkshire Arms
1201 Britannia Road W, Mississauga, ON L5V 1N2 0.59km -
Intramuros Restobar & Grill
1201 Britannia Road W, Unit 1, Mississauga, ON L5V 1N2 0.61km -
Big Slick Bar & Billiards
1965 Britannia Road W, Mississauga, ON L5N 1A2 1.49km
-
Tim Horton Donuts
6075 Creditview Road, Mississauga, ON L5V 2A8 0.31km -
Tim Horton's
885 Britannia Rd W, Mississauga, ON L5V 2Y1 1.28km -
D Spot
5955 Latimer Drive, Unit 4, Mississauga, ON L5V 0B7 1.55km
-
Tom & Michelle's No Frills
6085 Creditview Road, Mississauga, ON L5V 2A8 0.47km -
Shoppers Drug Mart
5425 Creditview Road, Unit 1, Mississauga, ON L5V 2P3 1.62km -
Pharmasave
10 Main Street, Mississauga, ON L5M 1X3 1.86km
-
KFC
6055 Creditview Road, Mississauga, ON L5M 2B5 0.22km -
Hero Certified Burgers - Creditview & Britannia
6045-6085 Creditview Road, Unit F, Mississauga, ON L5V 2A8 0.23km -
Mr Sub
6065 Creditview Rd, Mississauga, ON L5V 0B1 0.24km
-
Heartland Town Centre
6075 Mavis Road, Mississauga, ON L5R 4G 1.88km -
The Chase Square
1675 The Chase, Mississauga, ON L5M 5Y7 3.71km -
Products NET
7111 Syntex Drive, 3rd Floor, Mississauga, ON L5N 8C3 3.83km
-
Tom & Michelle's No Frills
6085 Creditview Road, Mississauga, ON L5V 2A8 0.47km -
Bombay Grocers
1201 Britannia Road W, Mississauga, ON L5V 1N2 0.62km -
Costco Wholesale
5900 Rodeo Drive, Mississauga, ON L5R 3S9 2.16km
-
LCBO
128 Queen Street S, Centre Plaza, Mississauga, ON L5M 1K8 1.86km -
LCBO
5925 Rodeo Drive, Mississauga, ON L5R 2.34km -
LCBO
5035 Hurontario Street, Unit 9, Mississauga, ON L4Z 3X7 4.63km
-
Petro-Canada
6035 Creditview Road, Mississauga, ON L5V 2A8 0.26km -
A and J Air Conditioning and Heating
105 Boulder Cres, Binbrook, ON L0R 1C0 0.41km -
Proinsta Heat & Air
Mississauga, ON L5V 1V7 0.69km
-
Bollywood Unlimited
512 Bristol Road W, Unit 2, Mississauga, ON L5R 3Z1 3.03km -
Cineplex Cinemas Courtney Park
110 Courtney Park Drive, Mississauga, ON L5T 2Y3 4.66km -
Cineplex Cinemas Mississauga
309 Rathburn Road W, Mississauga, ON L5B 4C1 5.15km
-
Streetsville Library
112 Queen St S, Mississauga, ON L5M 1K8 1.72km -
Courtney Park Public Library
730 Courtneypark Drive W, Mississauga, ON L5W 1L9 2.89km -
Meadowvale Branch Library
6677 Meadowvale Town Centre Circle, Mississauga, ON L5N 2R5 4.41km
-
The Credit Valley Hospital
2200 Eglinton Avenue W, Mississauga, ON L5M 2N1 4.19km -
Fusion Hair Therapy
33 City Centre Drive, Suite 680, Mississauga, ON L5B 2N5 5.61km -
Creditriver Medical Clinic
6085 Creditview Road, Mississauga, ON L5V 2A8 0.24km
-
Staghorn Woods Park
855 Ceremonial Dr, Mississauga ON 2.47km -
Lake Aquitaine Park
2750 Aquitaine Ave, Mississauga ON L5N 3S6 3.76km -
Hewick Meadows
Mississauga Rd. & 403, Mississauga ON 3.77km
-
Scotiabank
865 Britannia Rd W (Britannia and Mavis), Mississauga ON L5V 2X8 1.44km -
TD Bank Financial Group
728 Bristol Rd W (at Mavis Rd.), Mississauga ON L5R 4A3 2.32km -
BMO Bank of Montreal
6780 Meadowvale Town Centre Cir (btwn Glen Erin Dr. & Winston Churchill Blvd.), Mississauga ON L5N 4B7 4.43km
For Rent
More about this building
View 5980 Whitehorn Avenue, Mississauga- 2 bath
- 3 bed
- 1200 sqft
55-5223 Fairford Crescent, Mississauga, Ontario • L5V 2M6 • East Credit
- 3 bath
- 3 bed
- 1200 sqft
74-6100 Montevideo Road, Mississauga, Ontario • L5N 2N8 • Meadowvale
- 3 bath
- 3 bed
- 1400 sqft
116-1050 BRISTOL Road West, Mississauga, Ontario • L5V 2E8 • East Credit
- 2 bath
- 3 bed
- 1200 sqft
201-5030 Heatherleigh Avenue, Mississauga, Ontario • L5V 2G7 • East Credit
- 3 bath
- 3 bed
- 1400 sqft
58-7190 Atwood Lane, Mississauga, Ontario • L5N 7Y6 • Meadowvale Village
- 3 bath
- 3 bed
- 1200 sqft
40-550 Steddick Court, Mississauga, Ontario • L5R 3S8 • Hurontario
- 3 bath
- 3 bed
- 1200 sqft
20-5031 East Mill Road, Mississauga, Ontario • L5V 2M5 • East Credit
- 2 bath
- 3 bed
- 1400 sqft
29-7284 Bellshire Gate, Mississauga, Ontario • L5N 8E3 • Meadowvale Village
- 2 bath
- 3 bed
- 1600 sqft
75-15 Lunar Crescent, Mississauga, Ontario • L5M 2R6 • Streetsville
- 4 bath
- 3 bed
- 1200 sqft
42-5950 Glen Erin Drive, Mississauga, Ontario • L5M 6J1 • Central Erin Mills
