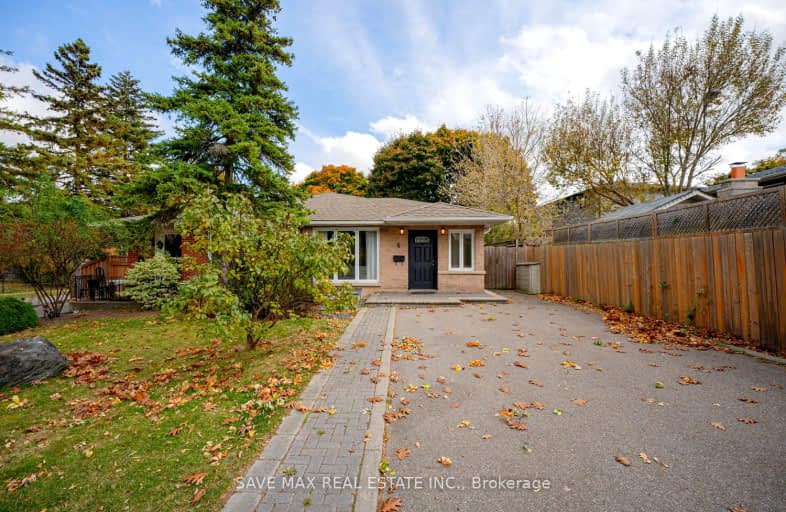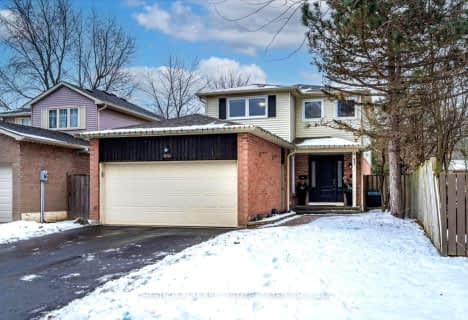Car-Dependent
- Almost all errands require a car.
Good Transit
- Some errands can be accomplished by public transportation.
Somewhat Bikeable
- Most errands require a car.

Willow Way Public School
Elementary: PublicSt Joseph Separate School
Elementary: CatholicMiddlebury Public School
Elementary: PublicDolphin Senior Public School
Elementary: PublicVista Heights Public School
Elementary: PublicThomas Street Middle School
Elementary: PublicPeel Alternative West ISR
Secondary: PublicWest Credit Secondary School
Secondary: PublicStreetsville Secondary School
Secondary: PublicSt Joseph Secondary School
Secondary: CatholicJohn Fraser Secondary School
Secondary: PublicSt Aloysius Gonzaga Secondary School
Secondary: Catholic-
The Franklin House
263 Queen Street S, Mississauga, ON L5M 1L9 0.68km -
Stavro's Greek Restaurant & Lounge
11 Pearl Street, Mississauga, ON L5M 1X1 0.69km -
Cagneys Steakhouse & Wine Bar
128 Queen Street S, Mississauga, ON L5M 1K8 0.69km
-
Kate's Town Talk Bakery
206C Queen Street S, Mississauga, ON L5M 1P3 0.7km -
Starbucks
242 Queen Street S, Mississauga, ON L5M 1L5 0.72km -
Tim Hortons
120 Queen Street S, Mississauga, ON L5M 1K8 0.79km
-
Shoppers Drug Mart
169 Crumbie Street, Mississauga, ON L5M 1H9 0.62km -
Pharmasave
10 Main Street, Mississauga, ON L5M 1X3 0.77km -
IDA Erin Centre Pharmacy
2555 Erin Centre Boulevard, Mississauga, ON L5M 5H1 1.69km
-
Street City Vegan
32 Tannery Street, Mississauga, ON L5M 6T6 0.59km -
Popular Pizza
17 Tannery Street, Mississauga, ON L5M 1V1 0.63km -
Burrito Boyz
17 Tannery Street, Mississauga, ON L5M 1H7 0.64km
-
The Chase Square
1675 The Chase, Mississauga, ON L5M 5Y7 1.96km -
Erin Mills Town Centre
5100 Erin Mills Parkway, Mississauga, ON L5M 4Z5 2.11km -
Brittany Glen
5632 10th Line W, Unit G1, Mississauga, ON L5M 7L9 2.75km
-
Alsafa Variety & MeatShop
5920 Turney Drive, Unit 2, Mississauga, ON L5M 2R8 0.76km -
Kandahar Bazaar
2275 Britannia Road W, Mississauga, ON L5M 2G6 1.01km -
Longo's
5636 Glen Erin Drive, Mississauga, ON L5M 6B1 1.6km
-
LCBO
128 Queen Street S, Centre Plaza, Mississauga, ON L5M 1K8 0.68km -
LCBO
5100 Erin Mills Parkway, Suite 5035, Mississauga, ON L5M 4Z5 2.48km -
LCBO
5925 Rodeo Drive, Mississauga, ON L5R 4.75km
-
Shell
2525 Thomas Street, Mississauga, ON L5M 5J3 0.83km -
Esso
2520 Britannia Road W, Mississauga, ON L5M 5X7 1.1km -
Meineke Car Care Center
57 Queen Street, North, Streetsville, ON L5N 1A2 1.56km
-
Bollywood Unlimited
512 Bristol Road W, Unit 2, Mississauga, ON L5R 3Z1 4.79km -
Cineplex Cinemas Mississauga
309 Rathburn Road W, Mississauga, ON L5B 4C1 6.27km -
Cineplex Odeon Corporation
100 City Centre Drive, Mississauga, ON L5B 2C9 6.68km
-
Streetsville Library
112 Queen St S, Mississauga, ON L5M 1K8 0.82km -
Erin Meadows Community Centre
2800 Erin Centre Boulevard, Mississauga, ON L5M 6R5 2.25km -
Meadowvale Branch Library
6677 Meadowvale Town Centre Circle, Mississauga, ON L5N 2R5 3.31km
-
The Credit Valley Hospital
2200 Eglinton Avenue W, Mississauga, ON L5M 2N1 2.39km -
Fusion Hair Therapy
33 City Centre Drive, Suite 680, Mississauga, ON L5B 2N5 6.75km -
Village Square Medical Center
10 Main Street, Mississauga, ON L5M 1X3 0.77km
-
Lake Aquitaine Park
2750 Aquitaine Ave, Mississauga ON L5N 3S6 2.97km -
O'Connor park
Bala Dr, Mississauga ON 3.12km -
Pheasant Run Park
4160 Pheasant Run, Mississauga ON L5L 2C4 4.11km
-
Scotiabank
5100 Erin Mills Pky (at Eglinton Ave W), Mississauga ON L5M 4Z5 2.12km -
BMO Bank of Montreal
2825 Eglinton Ave W (btwn Glen Erin Dr. & Plantation Pl.), Mississauga ON L5M 6J3 2.68km -
TD Bank Financial Group
5626 10th Line W, Mississauga ON L5M 7L9 2.71km
- 3 bath
- 3 bed
- 1500 sqft
3052 Keynes Crescent, Mississauga, Ontario • L5N 3A1 • Meadowvale
- 4 bath
- 3 bed
- 1500 sqft
3826 Freeman Terrace, Mississauga, Ontario • L5M 6Y2 • Churchill Meadows
- 3 bath
- 3 bed
- 1100 sqft
3148 Kilbride Crescent, Mississauga, Ontario • L5N 3C3 • Meadowvale
- 4 bath
- 3 bed
- 1500 sqft
6170 Fullerton Crescent, Mississauga, Ontario • L5N 3A4 • Meadowvale












