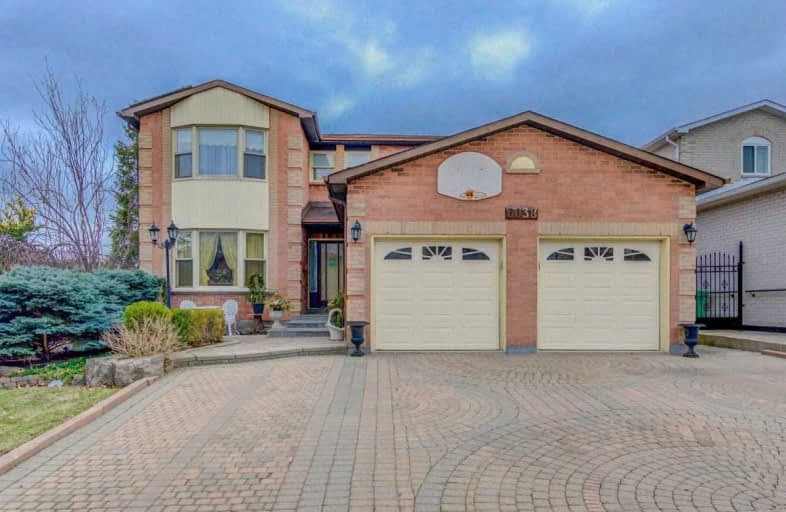Sold on Apr 07, 2021
Note: Property is not currently for sale or for rent.

-
Type: Detached
-
Style: 2-Storey
-
Size: 3000 sqft
-
Lot Size: 55.81 x 121.69 Feet
-
Age: No Data
-
Taxes: $6,547 per year
-
Days on Site: 2 Days
-
Added: Apr 04, 2021 (2 days on market)
-
Updated:
-
Last Checked: 3 months ago
-
MLS®#: W5179701
-
Listed By: Re/max realty specialists inc., brokerage
Appealing, Spacious 5+1 Bdrm Detached Home With A Walk-Out Finished Bsmt Located In The Desirable East Credit Neighbourhood Of Mississauga. Perfect For A Large Or A Growing Family. 3 Car Interlocked Driveway With A Double Car Garage. Solar Panel On Roof For A Little Extra Income. Main Floor Office Perfect For Working From Home. The Basement Includes A Sauna, Cedar Closet, Fireplace, Wet Bar, Coldroom And Lots Of Room For Storage.
Extras
2 Fridges, 2 Stoves, Dishwasher, Washer, Dryer, All Elfs And Ceiling Fans, Gdo, Central Vacuum, Hot Tub (As-Is) Kitchen Table With Bench, Shed, 200 Amp Service, Rentals: Hot Water Tank Exclude: Breakfast Room Ceiling Fixture.
Property Details
Facts for 6038 Tillsdown Drive, Mississauga
Status
Days on Market: 2
Last Status: Sold
Sold Date: Apr 07, 2021
Closed Date: Jul 15, 2021
Expiry Date: Jul 31, 2021
Sold Price: $1,480,000
Unavailable Date: Apr 07, 2021
Input Date: Apr 05, 2021
Prior LSC: Listing with no contract changes
Property
Status: Sale
Property Type: Detached
Style: 2-Storey
Size (sq ft): 3000
Area: Mississauga
Community: East Credit
Inside
Bedrooms: 5
Bedrooms Plus: 1
Bathrooms: 4
Kitchens: 1
Kitchens Plus: 1
Rooms: 11
Den/Family Room: Yes
Air Conditioning: Central Air
Fireplace: Yes
Washrooms: 4
Building
Basement: Fin W/O
Heat Type: Forced Air
Heat Source: Gas
Exterior: Brick
Water Supply: Municipal
Special Designation: Unknown
Parking
Driveway: Pvt Double
Garage Spaces: 2
Garage Type: Attached
Covered Parking Spaces: 5
Total Parking Spaces: 5
Fees
Tax Year: 2020
Tax Legal Description: Pcl 46-1, Sec 43M620; Lt 46, Pl 43M620;Mississauga
Taxes: $6,547
Land
Cross Street: Creditview/Britannia
Municipality District: Mississauga
Fronting On: East
Parcel Number: 132020195
Pool: None
Sewer: Sewers
Lot Depth: 121.69 Feet
Lot Frontage: 55.81 Feet
Lot Irregularities: 41.66 Ft X 123.80 Ft
Additional Media
- Virtual Tour: http://www.houssmax.ca/vtournb/c9553107
Rooms
Room details for 6038 Tillsdown Drive, Mississauga
| Type | Dimensions | Description |
|---|---|---|
| Kitchen Main | 3.66 x 3.99 | Sliding Doors, Walk-Out |
| Breakfast Main | 2.84 x 4.04 | |
| Family Main | 3.58 x 5.92 | Fireplace |
| Office Main | 3.58 x 3.66 | |
| Living Main | 3.66 x 5.28 | Combined W/Dining |
| Dining Main | 3.66 x 5.28 | Combined W/Living |
| Master 2nd | 6.71 x 4.39 | |
| 2nd Br 2nd | 3.66 x 3.66 | |
| 3rd Br 2nd | 3.66 x 4.19 | |
| 4th Br 2nd | 3.66 x 5.21 | |
| 5th Br 2nd | 3.66 x 4.19 | |
| Rec Bsmt | 6.45 x 6.10 | Fireplace, Walk-Out, Sliding Doors |
| XXXXXXXX | XXX XX, XXXX |
XXXX XXX XXXX |
$X,XXX,XXX |
| XXX XX, XXXX |
XXXXXX XXX XXXX |
$X,XXX,XXX |
| XXXXXXXX XXXX | XXX XX, XXXX | $1,480,000 XXX XXXX |
| XXXXXXXX XXXXXX | XXX XX, XXXX | $1,275,000 XXX XXXX |

Our Lady of Good Voyage Catholic School
Elementary: CatholicRay Underhill Public School
Elementary: PublicWillow Way Public School
Elementary: PublicDolphin Senior Public School
Elementary: PublicWhitehorn Public School
Elementary: PublicHazel McCallion Senior Public School
Elementary: PublicPeel Alternative West ISR
Secondary: PublicWest Credit Secondary School
Secondary: PublicStreetsville Secondary School
Secondary: PublicSt Joseph Secondary School
Secondary: CatholicMississauga Secondary School
Secondary: PublicSt Marcellinus Secondary School
Secondary: Catholic

