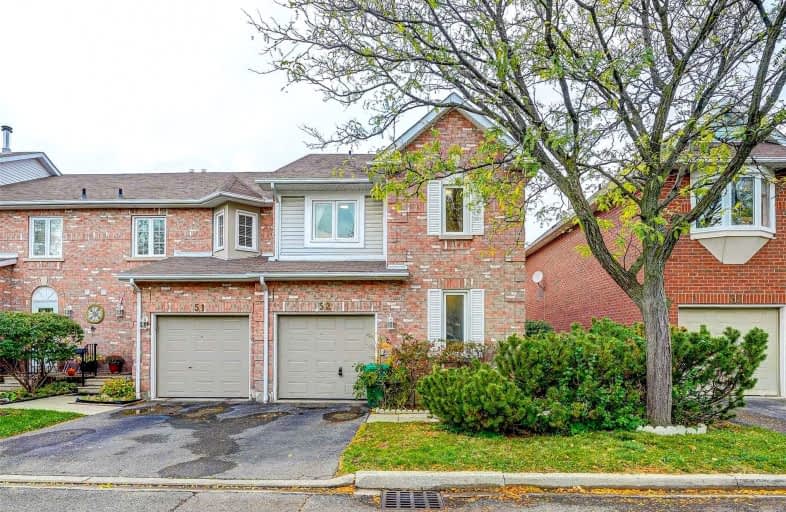Car-Dependent
- Almost all errands require a car.
Some Transit
- Most errands require a car.
Bikeable
- Some errands can be accomplished on bike.

Our Lady of Good Voyage Catholic School
Elementary: CatholicSt Gregory School
Elementary: CatholicSt Raymond Elementary School
Elementary: CatholicBritannia Public School
Elementary: PublicWhitehorn Public School
Elementary: PublicHazel McCallion Senior Public School
Elementary: PublicWest Credit Secondary School
Secondary: PublicStreetsville Secondary School
Secondary: PublicSt Joseph Secondary School
Secondary: CatholicMississauga Secondary School
Secondary: PublicRick Hansen Secondary School
Secondary: PublicSt Marcellinus Secondary School
Secondary: Catholic-
The Yorkshire Arms
1201 Britannia Road W, Mississauga, ON L5V 1N2 0.43km -
Intramuros Restobar & Grill
1201 Britannia Road W, Unit 1, Mississauga, ON L5V 1N2 0.45km -
Fionn MacCool's Irish Pub
825 Britannia Road W, Mississauga, ON L5V 2X8 1.37km
-
Tim Horton Donuts
6075 Creditview Road, Mississauga, ON L5V 2A8 0.27km -
Tim Horton's
885 Britannia Rd W, Mississauga, ON L5V 2Y1 1.14km -
D Spot
5955 Latimer Drive, Unit 4, Mississauga, ON L5V 0B7 1.45km
-
Tom & Michelle's No Frills
6085 Creditview Road, Mississauga, ON L5V 2A8 0.3km -
Shoppers Drug Mart
5425 Creditview Road, Unit 1, Mississauga, ON L5V 2P3 1.97km -
Pharmasave
10 Main Street, Mississauga, ON L5M 1X3 2.14km
-
Hero Certified Burgers - Creditview & Britannia
6045-6085 Creditview Road, Unit F, Mississauga, ON L5V 2A8 0.12km -
The Kebab Bistro
6045 Creditview Road, Unit 16, Mississauga, ON L5V 2A8 0.14km -
Panagio's All Day Grill
6085 Creditview Road, Unit 17, Mississauga, ON L5V 2A8 0.17km
-
Heartland Town Centre
6075 Mavis Road, Mississauga, ON L5R 4G 1.76km -
Products NET
7111 Syntex Drive, 3rd Floor, Mississauga, ON L5N 8C3 3.6km -
The Chase Square
1675 The Chase, Mississauga, ON L5M 5Y7 4.04km
-
Tom & Michelle's No Frills
6085 Creditview Road, Mississauga, ON L5V 2A8 0.3km -
Bombay Grocers
1201 Britannia Road W, Mississauga, ON L5V 1N2 0.45km -
Costco Wholesale
5900 Rodeo Drive, Mississauga, ON L5R 3S9 2.07km
-
LCBO
128 Queen Street S, Centre Plaza, Mississauga, ON L5M 1K8 2.09km -
LCBO
5925 Rodeo Drive, Mississauga, ON L5R 2.27km -
LCBO
5035 Hurontario Street, Unit 9, Mississauga, ON L4Z 3X7 4.74km
-
Petro-Canada
6035 Creditview Road, Mississauga, ON L5V 2A8 0.35km -
A and J Air Conditioning and Heating
105 Boulder Cres, Binbrook, ON L0R 1C0 0.77km -
Proinsta Heat & Air
Mississauga, ON L5V 1V7 1.04km
-
Bollywood Unlimited
512 Bristol Road W, Unit 2, Mississauga, ON L5R 3Z1 3.18km -
Cineplex Cinemas Courtney Park
110 Courtney Park Drive, Mississauga, ON L5T 2Y3 4.43km -
Cineplex Cinemas Mississauga
309 Rathburn Road W, Mississauga, ON L5B 4C1 5.36km
-
Streetsville Library
112 Queen St S, Mississauga, ON L5M 1K8 1.95km -
Courtney Park Public Library
730 Courtneypark Drive W, Mississauga, ON L5W 1L9 2.59km -
Meadowvale Branch Library
6677 Meadowvale Town Centre Circle, Mississauga, ON L5N 2R5 4.37km
-
The Credit Valley Hospital
2200 Eglinton Avenue W, Mississauga, ON L5M 2N1 4.73km -
Fusion Hair Therapy
33 City Centre Drive, Suite 680, Mississauga, ON L5B 2N5 5.82km -
Creditriver Medical Clinic
6085 Creditview Road, Mississauga, ON L5V 2A8 0.12km
-
Lake Aquitaine Park
2750 Aquitaine Ave, Mississauga ON L5N 3S6 3.71km -
Quenippenon Meadows Community Park
2625 Erin Centre Blvd, Mississauga ON L5M 5P5 4.45km -
O'Connor park
Bala Dr, Mississauga ON 5.8km
-
Scotiabank
865 Britannia Rd W (Britannia and Mavis), Mississauga ON L5V 2X8 1.3km -
TD Bank Financial Group
20 Milverton Dr, Mississauga ON L5R 3G2 3.79km -
Scotiabank
5100 Erin Mills Pky (at Eglinton Ave W), Mississauga ON L5M 4Z5 4.72km
For Sale
More about this building
View 6050 Bidwell Trail, Mississauga- 3 bath
- 4 bed
- 1600 sqft
57-6650 Falconer Drive, Mississauga, Ontario • L5N 1B5 • Streetsville
- 3 bath
- 4 bed
- 1200 sqft
10-98 Falconer Drive, Mississauga, Ontario • L5N 1Y2 • Streetsville





