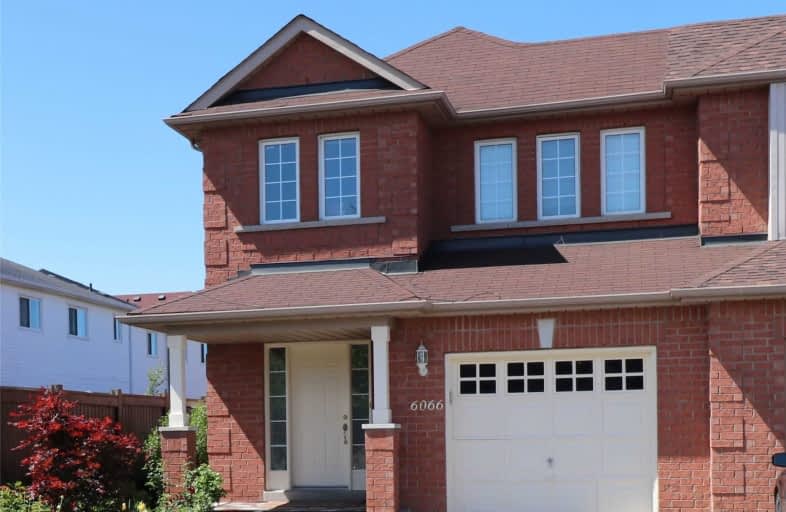
Our Lady of Good Voyage Catholic School
Elementary: Catholic
1.70 km
St Gregory School
Elementary: Catholic
0.47 km
St Valentine Elementary School
Elementary: Catholic
1.30 km
St Raymond Elementary School
Elementary: Catholic
1.23 km
Britannia Public School
Elementary: Public
0.29 km
Whitehorn Public School
Elementary: Public
1.09 km
Streetsville Secondary School
Secondary: Public
3.21 km
St Joseph Secondary School
Secondary: Catholic
1.83 km
Mississauga Secondary School
Secondary: Public
2.14 km
Rick Hansen Secondary School
Secondary: Public
2.52 km
St Marcellinus Secondary School
Secondary: Catholic
2.09 km
St Francis Xavier Secondary School
Secondary: Catholic
3.32 km


