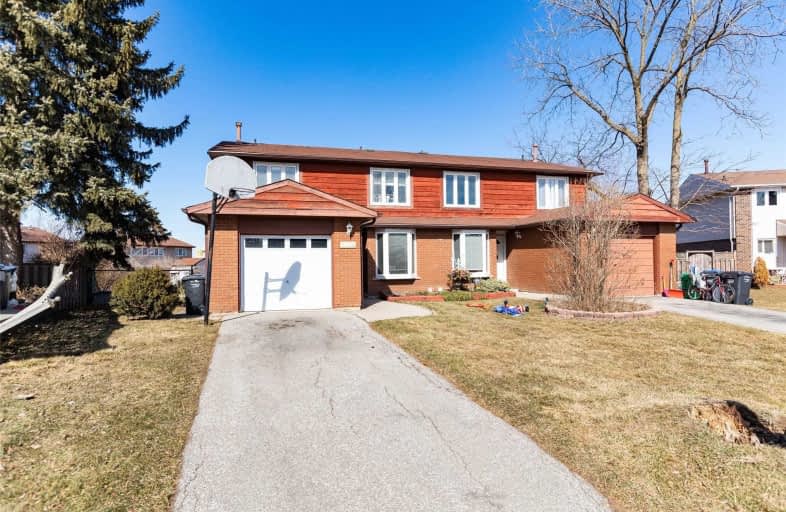Sold on Mar 25, 2021
Note: Property is not currently for sale or for rent.

-
Type: Semi-Detached
-
Style: 2-Storey
-
Size: 1500 sqft
-
Lot Size: 24.93 x 124.24 Feet
-
Age: 31-50 years
-
Taxes: $4,008 per year
-
Days on Site: 1 Days
-
Added: Mar 24, 2021 (1 day on market)
-
Updated:
-
Last Checked: 3 months ago
-
MLS®#: W5164731
-
Listed By: Keller williams real estate associates, brokerage
Well Maintained 4Bed, 2Bath Semi On Premium Pie Lot On Quiet Street. Freshly Painted Throughout & Offering Over 1525Sf + Partially Fin Bsmt. Bright & Functional Layout. Open Concept Liv/Din W'hdwd & W/O To Deck & Lrg Fenced In Backyard. Sun Filled Eat-In Kitchen W'bay Window, Ample Storage & Tile Backsplash. Spacious Master Bdrm W'double Closet & Hdwd Flrs. 3 Add'l Bdrms W'dbl Closets & Picture Windows. Bsmt W'lrg Multi-Functional Space
Extras
Incl: Fridge, Stove, B/I Dw. Washer & Dryer, Elf & Window Coverings. Hwt Is Rental.
Property Details
Facts for 6069 Featherhead Crescent, Mississauga
Status
Days on Market: 1
Last Status: Sold
Sold Date: Mar 25, 2021
Closed Date: Apr 30, 2021
Expiry Date: Jun 17, 2021
Sold Price: $815,000
Unavailable Date: Mar 25, 2021
Input Date: Mar 24, 2021
Prior LSC: Listing with no contract changes
Property
Status: Sale
Property Type: Semi-Detached
Style: 2-Storey
Size (sq ft): 1500
Age: 31-50
Area: Mississauga
Community: Meadowvale
Availability Date: Tbd
Inside
Bedrooms: 4
Bathrooms: 2
Kitchens: 1
Rooms: 8
Den/Family Room: No
Air Conditioning: Central Air
Fireplace: No
Washrooms: 2
Building
Basement: Full
Basement 2: Part Fin
Heat Type: Forced Air
Heat Source: Gas
Exterior: Brick
Water Supply: Municipal
Special Designation: Unknown
Parking
Driveway: Private
Garage Spaces: 1
Garage Type: Attached
Covered Parking Spaces: 2
Total Parking Spaces: 3
Fees
Tax Year: 2020
Tax Legal Description: Pcl 66-1, Sec M44 ; Pt Lt 66, Pl M44 ,..Cont'd
Taxes: $4,008
Highlights
Feature: Park
Feature: Public Transit
Feature: School
Land
Cross Street: Erin Mills Pkwy/Wind
Municipality District: Mississauga
Fronting On: South
Pool: None
Sewer: Sewers
Lot Depth: 124.24 Feet
Lot Frontage: 24.93 Feet
Additional Media
- Virtual Tour: https://www.1house.ca/6069featherheadcr-mls/
Rooms
Room details for 6069 Featherhead Crescent, Mississauga
| Type | Dimensions | Description |
|---|---|---|
| Living Main | 3.35 x 3.66 | Parquet Floor, Open Concept, Picture Window |
| Dining Main | 3.35 x 3.35 | Parquet Floor, Open Concept, W/O To Yard |
| Kitchen Main | 3.05 x 2.13 | Ceramic Floor, Backsplash |
| Breakfast Main | 3.05 x 2.13 | Ceramic Floor, Bay Window |
| Master 2nd | 3.66 x 3.66 | Parquet Floor, Double Closet, Picture Window |
| 2nd Br 2nd | 3.35 x 3.66 | Parquet Floor, Double Closet, Picture Window |
| 3rd Br 2nd | 3.05 x 3.66 | Parquet Floor, Double Closet, Picture Window |
| 4th Br 2nd | 3.05 x 3.66 | Parquet Floor, Double Closet, Picture Window |
| Rec Bsmt | - | Open Concept |
| Sitting Bsmt | - |
| XXXXXXXX | XXX XX, XXXX |
XXXX XXX XXXX |
$XXX,XXX |
| XXX XX, XXXX |
XXXXXX XXX XXXX |
$XXX,XXX | |
| XXXXXXXX | XXX XX, XXXX |
XXXXXXX XXX XXXX |
|
| XXX XX, XXXX |
XXXXXX XXX XXXX |
$XXX,XXX |
| XXXXXXXX XXXX | XXX XX, XXXX | $815,000 XXX XXXX |
| XXXXXXXX XXXXXX | XXX XX, XXXX | $769,900 XXX XXXX |
| XXXXXXXX XXXXXXX | XXX XX, XXXX | XXX XXXX |
| XXXXXXXX XXXXXX | XXX XX, XXXX | $769,900 XXX XXXX |

Plowman's Park Public School
Elementary: PublicOur Lady of Mercy Elementary School
Elementary: CatholicSt Elizabeth Seton School
Elementary: CatholicDolphin Senior Public School
Elementary: PublicCastlebridge Public School
Elementary: PublicVista Heights Public School
Elementary: PublicPeel Alternative West
Secondary: PublicApplewood School
Secondary: PublicPeel Alternative West ISR
Secondary: PublicWest Credit Secondary School
Secondary: PublicStreetsville Secondary School
Secondary: PublicStephen Lewis Secondary School
Secondary: Public

