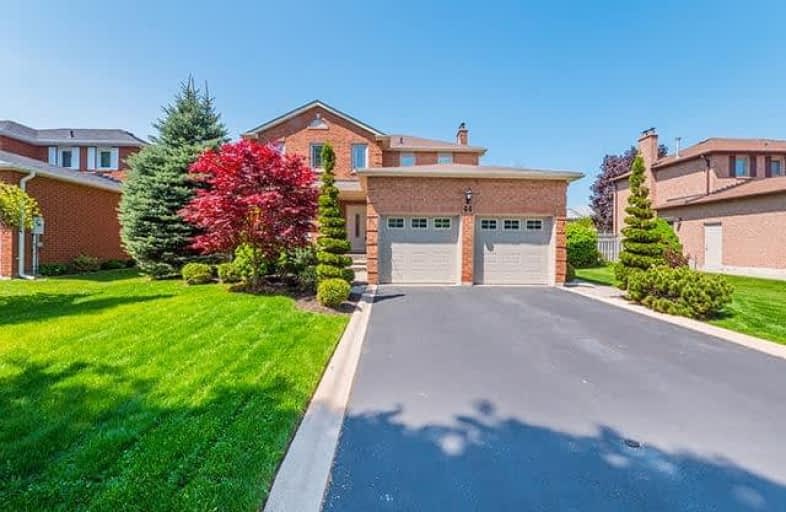
Video Tour

ACCESS Elementary
Elementary: Public
0.25 km
Joseph A Gibson Public School
Elementary: Public
0.65 km
Father John Kelly Catholic Elementary School
Elementary: Catholic
0.75 km
ÉÉC Le-Petit-Prince
Elementary: Catholic
1.03 km
St David Catholic Elementary School
Elementary: Catholic
1.38 km
Blessed Trinity Catholic Elementary School
Elementary: Catholic
1.04 km
St Luke Catholic Learning Centre
Secondary: Catholic
4.79 km
Tommy Douglas Secondary School
Secondary: Public
4.40 km
Maple High School
Secondary: Public
1.63 km
St Joan of Arc Catholic High School
Secondary: Catholic
1.76 km
Stephen Lewis Secondary School
Secondary: Public
3.24 km
St Jean de Brebeuf Catholic High School
Secondary: Catholic
3.96 km













