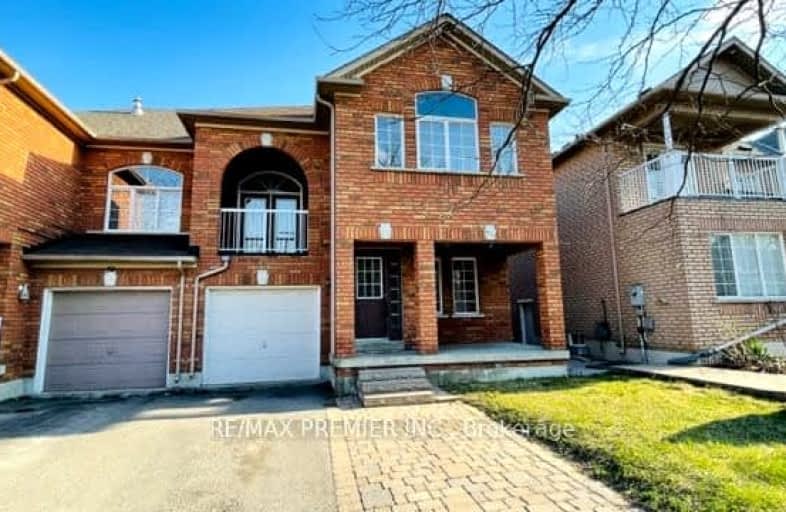
Car-Dependent
- Almost all errands require a car.
Some Transit
- Most errands require a car.
Bikeable
- Some errands can be accomplished on bike.

Michael Cranny Elementary School
Elementary: PublicSt James Catholic Elementary School
Elementary: CatholicTeston Village Public School
Elementary: PublicDiscovery Public School
Elementary: PublicGlenn Gould Public School
Elementary: PublicSt Mary of the Angels Catholic Elementary School
Elementary: CatholicSt Luke Catholic Learning Centre
Secondary: CatholicTommy Douglas Secondary School
Secondary: PublicMaple High School
Secondary: PublicSt Joan of Arc Catholic High School
Secondary: CatholicSt Jean de Brebeuf Catholic High School
Secondary: CatholicEmily Carr Secondary School
Secondary: Public-
Trio Sports Bar
601 Cityview Boulevard, Vaughan, ON L4H 0T1 0.56km -
Hoop’s Sports Bar & Grill
3560 Major MacKenzie Drive W, Vaughan, ON L4L 1A6 1.44km -
State & Main Kitchen & Bar
3584 Major MacKenzie Drive W, Vaughan, ON L4H 3T6 1.46km
-
Tim Hortons
533 Cityview Boulevard, Vaughan, ON L4H 0L8 0.29km -
Seara Bakery & Pastry
10385 Weston Road, Unit 4, Vaughan, ON L4H 0C8 1.19km -
Tim Hortons
10750 Jane Street, Vaughan, ON L6A 3B1 1.15km
-
Maple Guardian Pharmacy
2810 Major Mackenzie Drive, Vaughan, ON L6A 1Z5 1.68km -
Shoppers Drug Mart
3737 Major Mackenzie Drive, Building E, Vaughan, ON L4H 0A2 1.8km -
Villa Royale Pharmacy
9750 Weston Road, Woodbridge, ON L4H 2Z7 2.49km
-
Tim Hortons
533 Cityview Boulevard, Vaughan, ON L4H 0L8 0.29km -
Mr Zagros
525 Cityview Boulevard, Vaughan, ON L4H 0Z4 0.33km -
Wild Wing
525 Cityview Boulevard, Vaughan, ON L0J 0.36km
-
Vaughan Mills
1 Bass Pro Mills Drive, Vaughan, ON L4K 5W4 3.83km -
SmartCentres - Thornhill
700 Centre Street, Thornhill, ON L4V 0A7 9.58km -
Promenade Shopping Centre
1 Promenade Circle, Thornhill, ON L4J 4P8 9.78km
-
My Istanbul Food Market
10501 Weston Road, Unit 7&8, Vaughan, ON L4H 4G8 1.09km -
Longo's
2810 Major MacKenzie Drive, Maple, ON L6A 3L2 1.46km -
Fortino's Supermarkets
2911 Major MacKenzie Drive, Vaughan, ON L6A 3N9 1.71km
-
LCBO
3631 Major Mackenzie Drive, Vaughan, ON L4L 1A7 1.81km -
LCBO
9970 Dufferin Street, Vaughan, ON L6A 4K1 4.95km -
LCBO
7850 Weston Road, Building C5, Woodbridge, ON L4L 9N8 7.64km
-
Aero Heating, Cooling, Water Heater and Gas Appliance Repair
Vaughan, ON L6A 3Y1 0.56km -
Moveautoz Towing Services
28 Jensen Centre, Maple, ON L6A 2T6 1.22km -
Homer's Esso
3100 Major MacKenzie Drive, Maple, ON L6A 1S1 1.47km
-
Cineplex Cinemas Vaughan
3555 Highway 7, Vaughan, ON L4L 9H4 7.91km -
Elgin Mills Theatre
10909 Yonge Street, Richmond Hill, ON L4C 3E3 9.48km -
Imagine Cinemas
10909 Yonge Street, Unit 33, Richmond Hill, ON L4C 3E3 9.65km
-
Maple Library
10190 Keele St, Maple, ON L6A 1G3 2.92km -
Civic Centre Resource Library
2191 Major MacKenzie Drive, Vaughan, ON L6A 4W2 3.22km -
Pierre Berton Resource Library
4921 Rutherford Road, Woodbridge, ON L4L 1A6 5.96km
-
Mackenzie Health
10 Trench Street, Richmond Hill, ON L4C 4Z3 8.13km -
Vellore Medical Centre
10395 Weston Road, Building A, Vaughan, ON L4H 3t4 1.17km -
Major Mackenzie Medical Centre
3420 Major MacKenzie Drive West, Unit 101, 102, Woodbridge, ON L4H 4J6 1.41km
-
Matthew Park
1 Villa Royale Ave (Davos Road and Fossil Hill Road), Woodbridge ON L4H 2Z7 2.63km -
Carville Mill Park
Vaughan ON 6.14km -
Mill Pond Park
262 Mill St (at Trench St), Richmond Hill ON 8.14km
-
BMO Bank of Montreal
3737 Major MacKenzie Dr (at Weston Rd.), Vaughan ON L4H 0A2 1.85km -
TD Bank Financial Group
1370 Major MacKenzie Dr (at Benson Dr.), Maple ON L6A 4H6 5.35km -
BMO Bank of Montreal
1621 Rutherford Rd, Vaughan ON L4K 0C6 5.59km
- 4 bath
- 3 bed
- 1500 sqft
391 Vellore Park Avenue, Vaughan, Ontario • L4H 0E6 • Vellore Village
- 4 bath
- 3 bed
- 1500 sqft
74 Mediterra Drive, Vaughan, Ontario • L4H 3B8 • Vellore Village




















