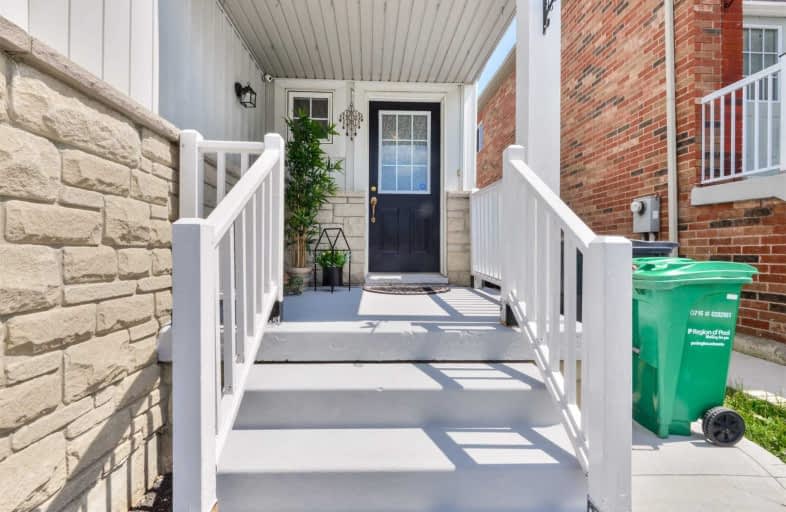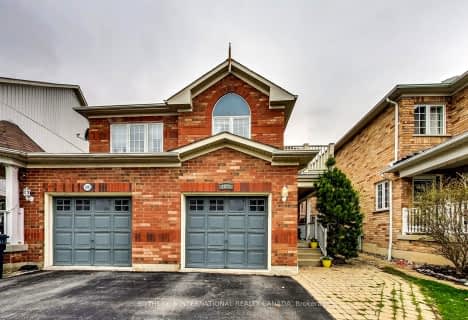
Pauline Vanier Catholic Elementary School
Elementary: Catholic
0.77 km
St Veronica Elementary School
Elementary: Catholic
1.39 km
Meadowvale Village Public School
Elementary: Public
1.57 km
Derry West Village Public School
Elementary: Public
0.42 km
Cherrytree Public School
Elementary: Public
1.47 km
David Leeder Middle School
Elementary: Public
1.55 km
École secondaire Jeunes sans frontières
Secondary: Public
3.13 km
ÉSC Sainte-Famille
Secondary: Catholic
3.35 km
Brampton Centennial Secondary School
Secondary: Public
3.29 km
Mississauga Secondary School
Secondary: Public
2.70 km
St Marcellinus Secondary School
Secondary: Catholic
2.38 km
Turner Fenton Secondary School
Secondary: Public
3.83 km
$
$899,000
- 3 bath
- 3 bed
1091 Pepperidge Crossing, Mississauga, Ontario • L5N 1H9 • Meadowvale Village






