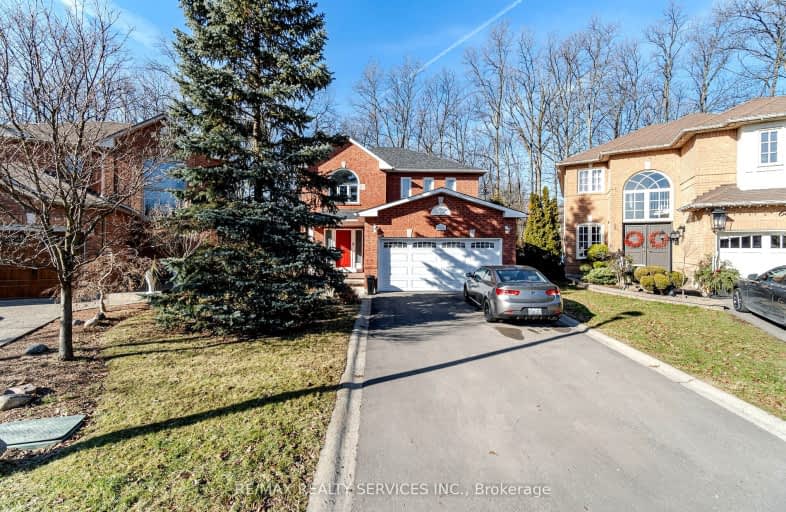Somewhat Walkable
- Some errands can be accomplished on foot.
Some Transit
- Most errands require a car.
Bikeable
- Some errands can be accomplished on bike.

Our Lady of Good Voyage Catholic School
Elementary: CatholicSt Gregory School
Elementary: CatholicSt Raymond Elementary School
Elementary: CatholicBritannia Public School
Elementary: PublicWhitehorn Public School
Elementary: PublicHazel McCallion Senior Public School
Elementary: PublicÉSC Sainte-Famille
Secondary: CatholicStreetsville Secondary School
Secondary: PublicSt Joseph Secondary School
Secondary: CatholicMississauga Secondary School
Secondary: PublicRick Hansen Secondary School
Secondary: PublicSt Marcellinus Secondary School
Secondary: Catholic-
Intramuros Restobar & Grill
1201 Britannia Road W, Unit 1, Mississauga, ON L5V 1N2 0.25km -
The Yorkshire Arms
1201 Britannia Road W, Mississauga, ON L5V 1N2 0.26km -
Fionn MacCool's Irish Pub
825 Britannia Road W, Mississauga, ON L5V 2X8 1.07km
-
Holy Shakes Mississauga Heartland
6045 Creditview Road, Unit F3, Mississauga, ON L5V 2A8 0.43km -
Tim Horton Donuts
6075 Creditview Road, Mississauga, ON L5V 2A8 0.61km -
Tim Horton's
885 Britannia Rd W, Mississauga, ON L5V 2Y1 0.85km
-
Goodlife Fitness
785 Britannia Road W, Unit 3, Mississauga, ON L5V 2X8 1.22km -
BodyTech Wellness Centre
10 Falconer Drive, Unit 8, Mississauga, ON L5N 1B1 1.79km -
Movati Athletic - Mississauga
6685 Century Ave, Mississauga, ON L5N 7K2 2.78km
-
Tom & Michelle's No Frills
6085 Creditview Road, Mississauga, ON L5V 2A8 0.6km -
Shoppers Drug Mart
5425 Creditview Road, Unit 1, Mississauga, ON L5V 2P3 2.19km -
Pharmasave
10 Main Street, Mississauga, ON L5M 1X3 2.47km
-
Istanbul Doner House
1201 Britannia Road W, Mississauga, ON L5V 1N2 0.22km -
San Francesco Foods
1201 Britannia Road W, Mississauga, ON L5V 1N2 0.23km -
New India Sweets & Restaurant
1201 Britannia Road W, Mississauga, ON L5V 1N2 0.23km
-
Heartland Town Centre
6075 Mavis Road, Mississauga, ON L5R 4G 1.47km -
Products NET
7111 Syntex Drive, 3rd Floor, Mississauga, ON L5N 8C3 3.68km -
Derry Village Square
7070 St Barbara Boulevard, Mississauga, ON L5W 0E6 3.9km
-
Bombay Grocers
1201 Britannia Road W, Mississauga, ON L5V 1N2 0.23km -
Bulk Barn
6085 Creditview Rd, Mississauga, ON L5V 0B1 0.52km -
Tom & Michelle's No Frills
6085 Creditview Road, Mississauga, ON L5V 2A8 0.6km
-
LCBO
5925 Rodeo Drive, Mississauga, ON L5R 2km -
LCBO
128 Queen Street S, Centre Plaza, Mississauga, ON L5M 1K8 2.43km -
LCBO
5035 Hurontario Street, Unit 9, Mississauga, ON L4Z 3X7 4.59km
-
Petro-Canada
6035 Creditview Road, Mississauga, ON L5V 2A8 0.69km -
Spot Free Car Wash
895 Plymouth Drive, Mississauga, ON L5V 0B5 1.16km -
Mercedes-Benz Mississauga
6120 Mavis Road, Mississauga, ON L5V 2X4 1.41km
-
Bollywood Unlimited
512 Bristol Road W, Unit 2, Mississauga, ON L5R 3Z1 3.08km -
Cineplex Cinemas Courtney Park
110 Courtney Park Drive, Mississauga, ON L5T 2Y3 4.09km -
Cineplex Junxion
5100 Erin Mills Parkway, Unit Y0002, Mississauga, ON L5M 4Z5 5.04km
-
Courtney Park Public Library
730 Courtneypark Drive W, Mississauga, ON L5W 1L9 2.26km -
Streetsville Library
112 Queen St S, Mississauga, ON L5M 1K8 2.29km -
Meadowvale Branch Library
6677 Meadowvale Town Centre Circle, Mississauga, ON L5N 2R5 4.62km
-
The Credit Valley Hospital
2200 Eglinton Avenue W, Mississauga, ON L5M 2N1 5.04km -
Fusion Hair Therapy
33 City Centre Drive, Suite 680, Mississauga, ON L5B 2N5 5.77km -
Creditriver Medical Clinic
6085 Creditview Road, Mississauga, ON L5V 2A8 0.42km
-
Staghorn Woods Park
855 Ceremonial Dr, Mississauga ON 2.51km -
Fairwind Park
181 Eglinton Ave W, Mississauga ON L5R 0E9 4.16km -
Sugar Maple Woods Park
4.67km
-
CIBC
5100 Erin Mills Pky (in Erin Mills Town Centre), Mississauga ON L5M 4Z5 5.03km -
BMO Bank of Montreal
100 City Centre Dr, Mississauga ON L5B 2C9 5.67km -
RBC Royal Bank
100 City Centre Dr, Mississauga ON L5B 2C9 5.78km
- 4 bath
- 4 bed
- 2500 sqft
1093 Lamplight Way, Mississauga, Ontario • L5W 1J3 • Meadowvale Village
- 4 bath
- 4 bed
- 3000 sqft
1550 Hollywell Avenue, Mississauga, Ontario • L5N 4P5 • East Credit
- 4 bath
- 5 bed
- 3000 sqft
5168 Hidden Valley Court, Mississauga, Ontario • L5M 3P1 • East Credit
- 4 bath
- 4 bed
- 3000 sqft
31 Callisto Court, Mississauga, Ontario • L5M 0A1 • Streetsville
- 4 bath
- 5 bed
6843 Campbell Settler Court, Mississauga, Ontario • L5W 1B3 • Meadowvale Village














