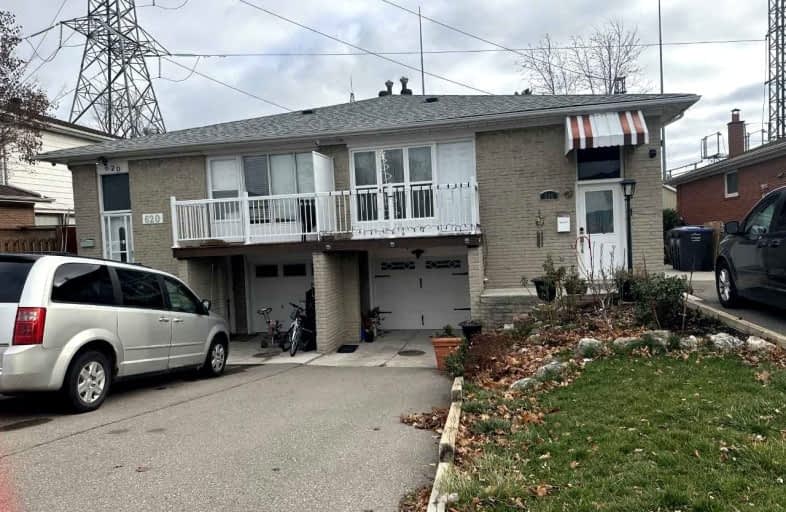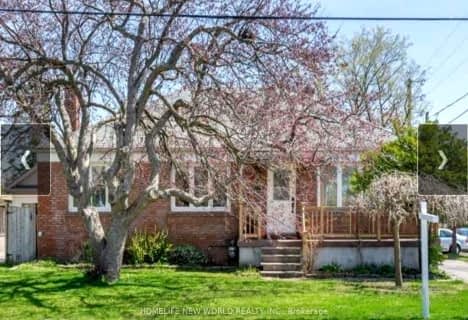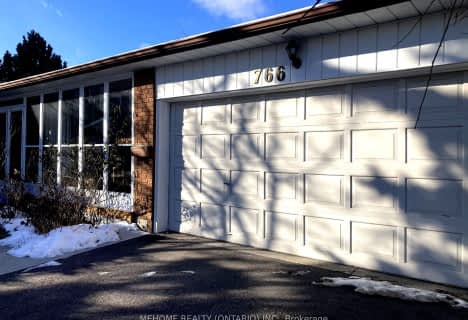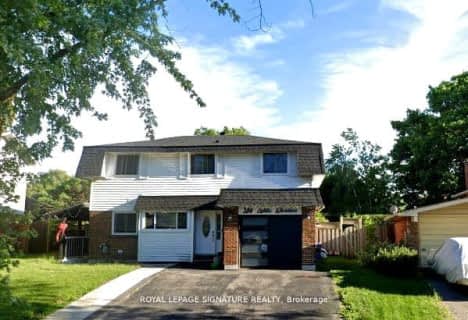
Westacres Public School
Elementary: Public
0.80 km
St Dominic Separate School
Elementary: Catholic
1.39 km
Clifton Public School
Elementary: Public
1.13 km
Munden Park Public School
Elementary: Public
0.38 km
St Timothy School
Elementary: Catholic
1.01 km
Corsair Public School
Elementary: Public
1.13 km
Peel Alternative South
Secondary: Public
1.24 km
Peel Alternative South ISR
Secondary: Public
1.24 km
St Paul Secondary School
Secondary: Catholic
1.57 km
Gordon Graydon Memorial Secondary School
Secondary: Public
1.29 km
Port Credit Secondary School
Secondary: Public
2.37 km
Cawthra Park Secondary School
Secondary: Public
1.48 km








