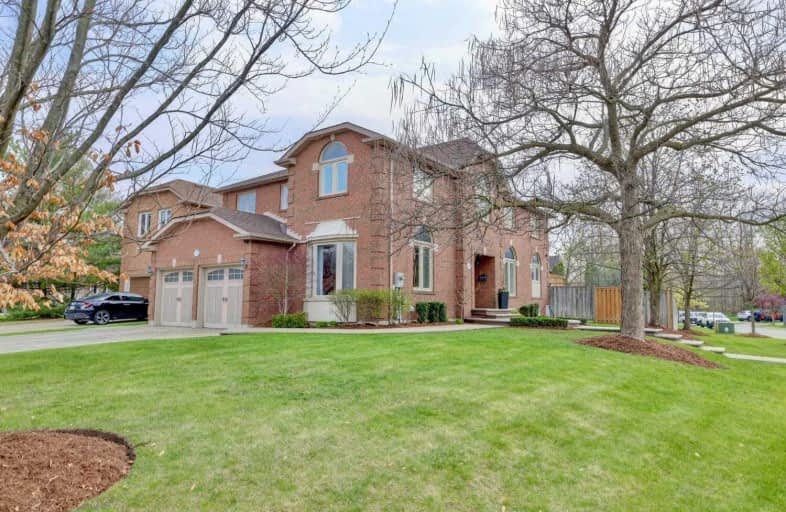
Our Lady of Good Voyage Catholic School
Elementary: Catholic
1.26 km
Ray Underhill Public School
Elementary: Public
1.09 km
St Gregory School
Elementary: Catholic
1.02 km
Britannia Public School
Elementary: Public
0.82 km
Whitehorn Public School
Elementary: Public
1.26 km
Hazel McCallion Senior Public School
Elementary: Public
1.54 km
West Credit Secondary School
Secondary: Public
3.07 km
ÉSC Sainte-Famille
Secondary: Catholic
2.94 km
Streetsville Secondary School
Secondary: Public
2.57 km
St Joseph Secondary School
Secondary: Catholic
1.91 km
Mississauga Secondary School
Secondary: Public
2.74 km
St Marcellinus Secondary School
Secondary: Catholic
2.47 km
$
$1,675,000
- 4 bath
- 5 bed
- 3500 sqft
1235 Windsor Hill Boulevard, Mississauga, Ontario • L5V 1N8 • East Credit



