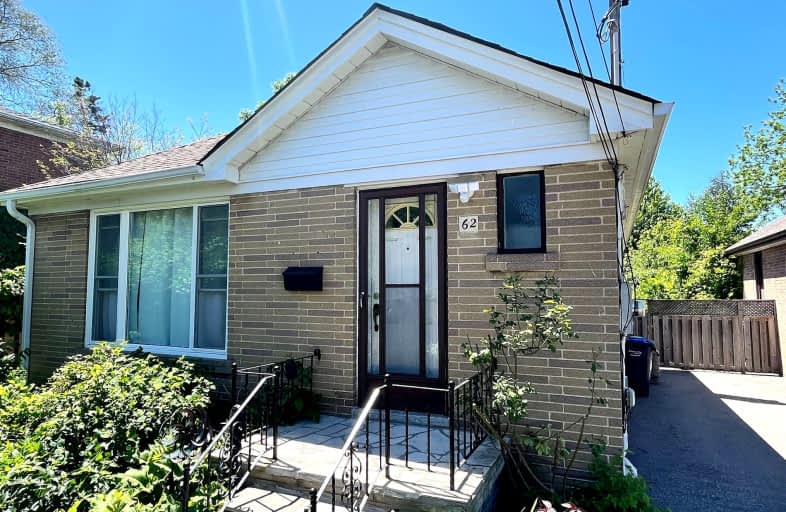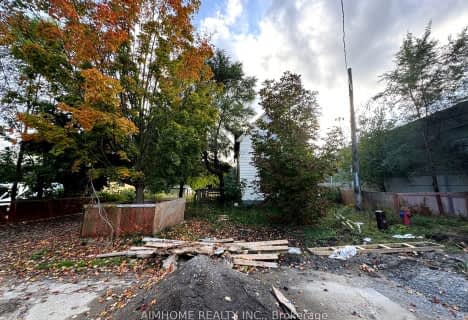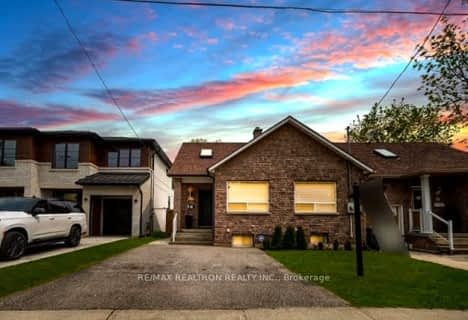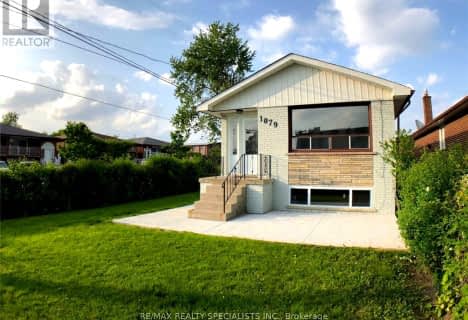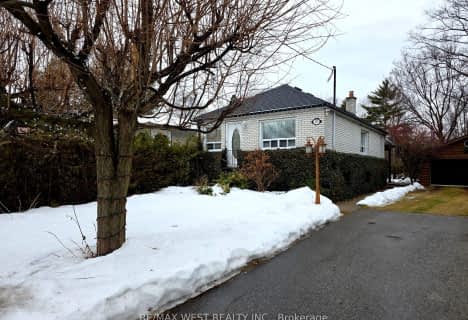Very Walkable
- Most errands can be accomplished on foot.
Good Transit
- Some errands can be accomplished by public transportation.
Very Bikeable
- Most errands can be accomplished on bike.

Forest Avenue Public School
Elementary: PublicKenollie Public School
Elementary: PublicRiverside Public School
Elementary: PublicTecumseh Public School
Elementary: PublicMineola Public School
Elementary: PublicSt Luke Catholic Elementary School
Elementary: CatholicSt Paul Secondary School
Secondary: CatholicT. L. Kennedy Secondary School
Secondary: PublicLorne Park Secondary School
Secondary: PublicSt Martin Secondary School
Secondary: CatholicPort Credit Secondary School
Secondary: PublicCawthra Park Secondary School
Secondary: Public-
Jack Darling Park - Picnic Area
736 Parkland, Ontario 2.46km -
Lakefront Promenade Park
at Lakefront Promenade, Mississauga ON L5G 1N3 3.36km -
Mississauga Valley Park
1275 Mississauga Valley Blvd, Mississauga ON L5A 3R8 5.72km
-
TD Bank Financial Group
1052 Southdown Rd (Lakeshore Rd West), Mississauga ON L5J 2Y8 5.09km -
RBC Royal Bank
1910 Fowler Dr, Mississauga ON L5K 0A1 5.2km -
BMO Bank of Montreal
985 Dundas St E (at Tomken Rd), Mississauga ON L4Y 2B9 5.86km
- 2 bath
- 2 bed
- 1100 sqft
40 Park Street West, Mississauga, Ontario • L5H 1G7 • Port Credit
- 3 bath
- 4 bed
- 1500 sqft
2558 Palisander Avenue, Mississauga, Ontario • L5B 2L2 • Cooksville
- 1 bath
- 2 bed
- 1100 sqft
1059 Westmount Avenue, Mississauga, Ontario • L5E 1X5 • Lakeview
