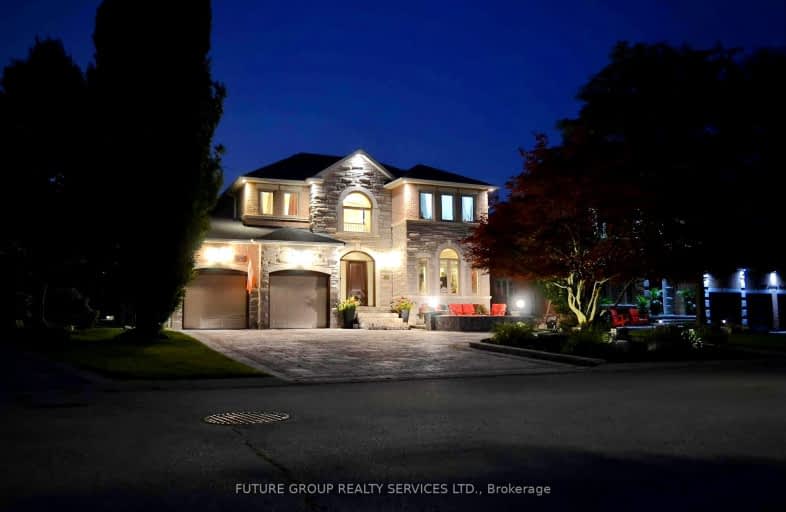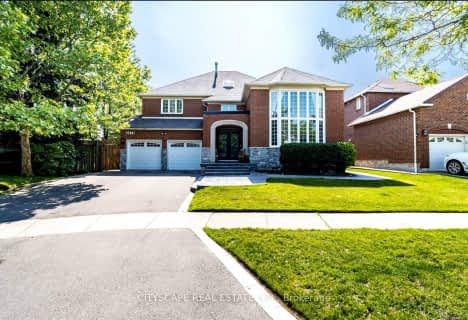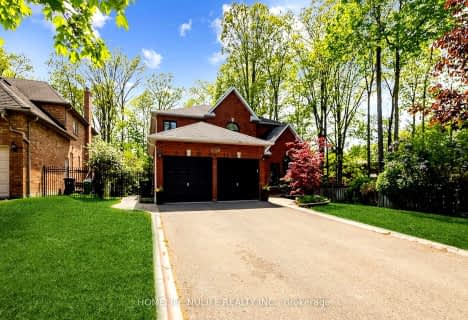Somewhat Walkable
- Some errands can be accomplished on foot.
Some Transit
- Most errands require a car.
Bikeable
- Some errands can be accomplished on bike.

Our Lady of Good Voyage Catholic School
Elementary: CatholicSt Gregory School
Elementary: CatholicSt Raymond Elementary School
Elementary: CatholicSt Julia Catholic Elementary School
Elementary: CatholicBritannia Public School
Elementary: PublicWhitehorn Public School
Elementary: PublicÉSC Sainte-Famille
Secondary: CatholicStreetsville Secondary School
Secondary: PublicSt Joseph Secondary School
Secondary: CatholicMississauga Secondary School
Secondary: PublicRick Hansen Secondary School
Secondary: PublicSt Marcellinus Secondary School
Secondary: Catholic-
Fairwind Park
181 Eglinton Ave W, Mississauga ON L5R 0E9 4.27km -
Churchill Meadows Community Common
3675 Thomas St, Mississauga ON 6.33km -
Sawmill Creek
Sawmill Valley & Burnhamthorpe, Mississauga ON 6.98km
-
CIBC
5985 Latimer Dr (Heartland Town Centre), Mississauga ON L5V 0B7 1.02km -
TD Bank Financial Group
728 Bristol Rd W (at Mavis Rd.), Mississauga ON L5R 4A3 2.69km -
Citi
5900 Hurontario St (Britania), Mississauga ON L5R 0B8 3.18km
- 5 bath
- 4 bed
- 3500 sqft
5471 Shorecrest Crescent, Mississauga, Ontario • L5M 4Y6 • East Credit
- 5 bath
- 5 bed
- 5000 sqft
7263 Second Line West, Mississauga, Ontario • L5W 1A1 • Meadowvale
- 3 bath
- 4 bed
- 3000 sqft
990 John Watt Boulevard, Mississauga, Ontario • L5W 1A5 • Meadowvale Village
- 5 bath
- 4 bed
- 3500 sqft
5883 Riverside Place, Mississauga, Ontario • L5M 4X4 • East Credit
- 4 bath
- 4 bed
- 3000 sqft
1550 Hollywell Avenue, Mississauga, Ontario • L5N 4P5 • East Credit
- 4 bath
- 5 bed
6843 Campbell Settler Court, Mississauga, Ontario • L5W 1B3 • Meadowvale Village













