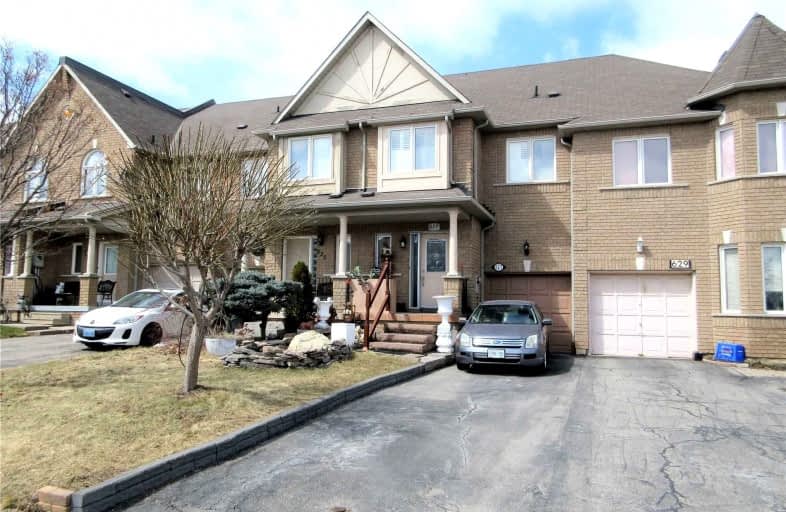Sold on May 19, 2022
Note: Property is not currently for sale or for rent.

-
Type: Att/Row/Twnhouse
-
Style: 2-Storey
-
Lot Size: 19.19 x 124.01 Feet
-
Age: No Data
-
Taxes: $4,123 per year
-
Days on Site: 20 Days
-
Added: Apr 29, 2022 (2 weeks on market)
-
Updated:
-
Last Checked: 3 months ago
-
MLS®#: W5597566
-
Listed By: Re/max premier inc., brokerage
Wow!! Pride Of Ownership Needs To Be Seen In A Meticulously Maintained 3 Br /4 Wr Freehold House With Gorgeous Updates From Top To Bottom! Located In High Demand Area, Cozy/Open Concept Design & Abundance Of Natural Light Thru Large Windows With California Shutters. Main Floor Combined With Kitchen Dining & Living, Gleaming Oak Wood Floors, Stunning Kitchen Walk Out To Private Back Yard! Fully Finished Basement With High Ceilings, Upstairs Master Has 5 Pc Washroom & Walk In Closet! Too Many Features To Mention! Come See For Yourself Before This Property Is Sold!
Extras
Fridge, Stove, Microwave, Dishwasher, Dryer And Washer. Close To Schools, Shopping Major Highways 410, 401, & Qew
Property Details
Facts for 627 Lumberton Crescent, Mississauga
Status
Days on Market: 20
Last Status: Sold
Sold Date: May 19, 2022
Closed Date: Jun 30, 2022
Expiry Date: Sep 11, 2022
Sold Price: $945,000
Unavailable Date: May 19, 2022
Input Date: Apr 29, 2022
Prior LSC: Listing with no contract changes
Property
Status: Sale
Property Type: Att/Row/Twnhouse
Style: 2-Storey
Area: Mississauga
Community: Hurontario
Availability Date: Tba
Inside
Bedrooms: 3
Bedrooms Plus: 1
Bathrooms: 4
Kitchens: 1
Rooms: 7
Den/Family Room: No
Air Conditioning: Central Air
Fireplace: No
Washrooms: 4
Building
Basement: Finished
Heat Type: Forced Air
Heat Source: Gas
Exterior: Brick
Exterior: Brick Front
Water Supply: Municipal
Special Designation: Unknown
Parking
Driveway: Mutual
Garage Spaces: 1
Garage Type: Built-In
Covered Parking Spaces: 3
Total Parking Spaces: 3.5
Fees
Tax Year: 2021
Tax Legal Description: Plan 43 M122Optblk217Rp43R25819 Paris 34572 Anp 75
Taxes: $4,123
Highlights
Feature: Place Of Wor
Feature: Public Transit
Feature: School
Feature: School Bus Route
Land
Cross Street: Kennedy And Bristol
Municipality District: Mississauga
Fronting On: South
Pool: None
Sewer: Sewers
Lot Depth: 124.01 Feet
Lot Frontage: 19.19 Feet
Rooms
Room details for 627 Lumberton Crescent, Mississauga
| Type | Dimensions | Description |
|---|---|---|
| Kitchen Main | 2.43 x 3.96 | Combined W/Dining, Open Concept, Ceramic Floor |
| Living Main | 3.35 x 7.01 | Combined W/Dining, Hardwood Floor, Window |
| Dining Main | 3.04 x 4.52 | W/O To Yard, Combined W/Living, Ceramic Floor |
| Foyer Main | 3.04 x 6.40 | 2 Pc Ensuite, Ceramic Floor, Closet |
| 2nd Br Upper | 2.74 x 4.26 | Closet, Window |
| 3rd Br Upper | 3.65 x 2.74 | Closet, Window |
| Prim Bdrm Upper | 5.48 x 6.70 | W/I Closet, 5 Pc Ensuite, Window |
| Rec Bsmt | 5.18 x 7.01 | Laminate, Window, 2 Pc Bath |
| Laundry Bsmt | 2.74 x 2.13 | Ceramic Floor |
| Furnace Bsmt | 2.43 x 2.74 | |
| Foyer Bsmt | 2.43 x 6.70 | Ceramic Floor |
| XXXXXXXX | XXX XX, XXXX |
XXXX XXX XXXX |
$XXX,XXX |
| XXX XX, XXXX |
XXXXXX XXX XXXX |
$XXX,XXX | |
| XXXXXXXX | XXX XX, XXXX |
XXXXXXX XXX XXXX |
|
| XXX XX, XXXX |
XXXXXX XXX XXXX |
$XXX,XXX |
| XXXXXXXX XXXX | XXX XX, XXXX | $945,000 XXX XXXX |
| XXXXXXXX XXXXXX | XXX XX, XXXX | $940,000 XXX XXXX |
| XXXXXXXX XXXXXXX | XXX XX, XXXX | XXX XXXX |
| XXXXXXXX XXXXXX | XXX XX, XXXX | $999,999 XXX XXXX |

St Jude School
Elementary: CatholicSt Pio of Pietrelcina Elementary School
Elementary: CatholicNahani Way Public School
Elementary: PublicBristol Road Middle School
Elementary: PublicSan Lorenzo Ruiz Elementary School
Elementary: CatholicBarondale Public School
Elementary: PublicJohn Cabot Catholic Secondary School
Secondary: CatholicApplewood Heights Secondary School
Secondary: PublicPhilip Pocock Catholic Secondary School
Secondary: CatholicFather Michael Goetz Secondary School
Secondary: CatholicRick Hansen Secondary School
Secondary: PublicSt Francis Xavier Secondary School
Secondary: Catholic- 4 bath
- 4 bed
- 2000 sqft
751 Candlestick Circle, Mississauga, Ontario • L4Z 0B2 • Hurontario
- 4 bath
- 3 bed
- 1500 sqft
621 Lumberton Crescent, Mississauga, Ontario • L4Z 3Z5 • Hurontario




