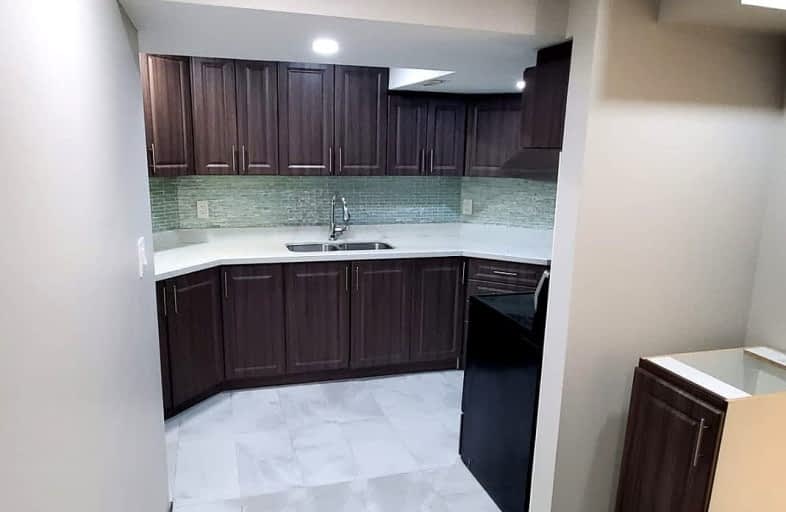Somewhat Walkable
- Some errands can be accomplished on foot.
55
/100
Some Transit
- Most errands require a car.
35
/100
Somewhat Bikeable
- Most errands require a car.
35
/100

St John of the Cross School
Elementary: Catholic
1.49 km
St Edith Stein Elementary School
Elementary: Catholic
0.73 km
St Simon Stock Elementary School
Elementary: Catholic
0.20 km
Trelawny Public School
Elementary: Public
0.67 km
Osprey Woods Public School
Elementary: Public
0.49 km
Lisgar Middle School
Elementary: Public
1.13 km
Peel Alternative West
Secondary: Public
2.82 km
Applewood School
Secondary: Public
2.15 km
St. Joan of Arc Catholic Secondary School
Secondary: Catholic
2.19 km
Meadowvale Secondary School
Secondary: Public
1.46 km
Stephen Lewis Secondary School
Secondary: Public
2.13 km
Our Lady of Mount Carmel Secondary School
Secondary: Catholic
1.06 km
-
Millers Grove Park
Mississauga ON 1.33km -
O'Connor park
Bala Dr, Mississauga ON 2.53km -
Lake Aquitaine Park
2750 Aquitaine Ave, Mississauga ON L5N 3S6 2.69km
-
Scotiabank
3295 Derry Rd W (at Tenth Line. W), Mississauga ON L5N 7L7 2.07km -
BMO Bank of Montreal
6780 Meadowvale Town Centre Cir (btwn Glen Erin Dr. & Winston Churchill Blvd.), Mississauga ON L5N 4B7 2.18km -
TD Bank Financial Group
3120 Argentia Rd (Winston Churchill Blvd), Mississauga ON 3.58km
$
$2,000
- 1 bath
- 2 bed
Bsmt-3868 Arbourview Terrace, Mississauga, Ontario • L5M 7B6 • Churchill Meadows
$
$1,650
- 1 bath
- 1 bed
- 700 sqft
Bsmt-5475 Freshwater Drive, Mississauga, Ontario • L5M 0J8 • Churchill Meadows














