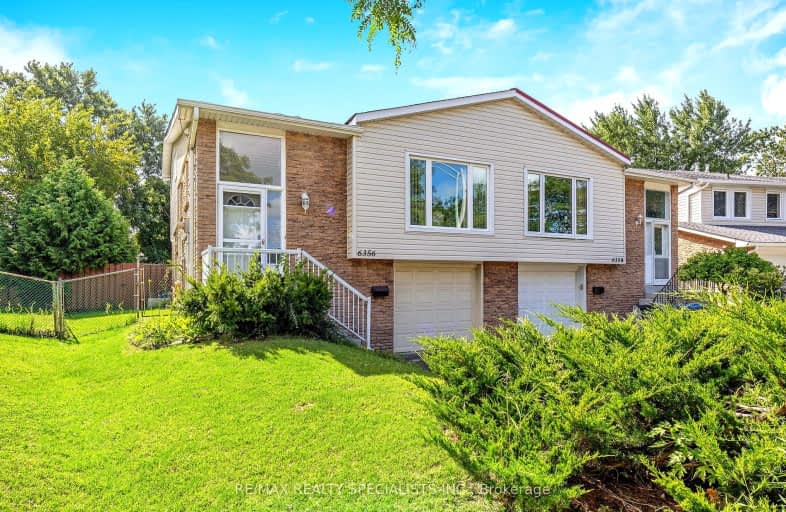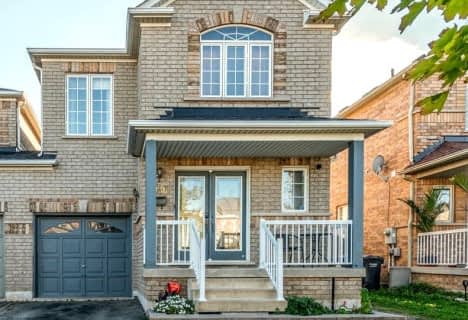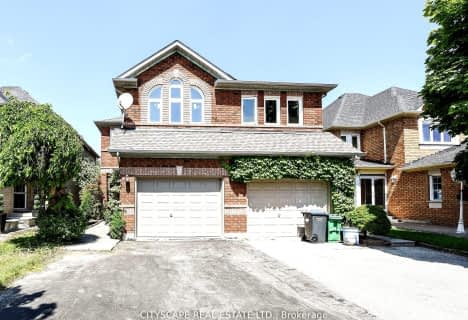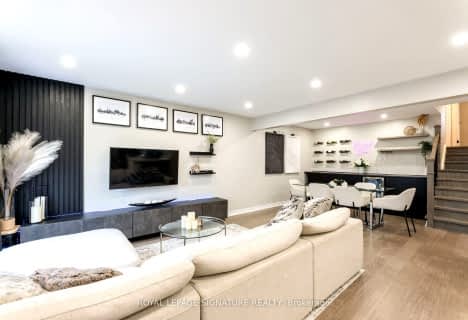Somewhat Walkable
- Some errands can be accomplished on foot.
Some Transit
- Most errands require a car.
Bikeable
- Some errands can be accomplished on bike.

Peel Alternative - West Elementary
Elementary: PublicMiller's Grove School
Elementary: PublicSt Edith Stein Elementary School
Elementary: CatholicPlowman's Park Public School
Elementary: PublicSettler's Green Public School
Elementary: PublicEdenwood Middle School
Elementary: PublicPeel Alternative West
Secondary: PublicPeel Alternative West ISR
Secondary: PublicWest Credit Secondary School
Secondary: PublicMeadowvale Secondary School
Secondary: PublicStephen Lewis Secondary School
Secondary: PublicOur Lady of Mount Carmel Secondary School
Secondary: Catholic-
Sugar Maple Woods Park
2.66km -
Hewick Meadows
Mississauga Rd. & 403, Mississauga ON 5.51km -
Sawmill Creek
Sawmill Valley & Burnhamthorpe, Mississauga ON 6.62km
-
BMO Bank of Montreal
6780 Meadowvale Town Centre Cir (btwn Glen Erin Dr. & Winston Churchill Blvd.), Mississauga ON L5N 4B7 1.13km -
TD Bank Financial Group
3120 Argentia Rd (Winston Churchill Blvd), Mississauga ON 3.42km -
CIBC
3105 Argentia Rd (Winston Churchill), Mississauga ON L5N 8P7 3.59km
- 4 bath
- 4 bed
5936 Delle Donne Drive, Mississauga, Ontario • L5M 7A3 • Churchill Meadows
- 4 bath
- 3 bed
- 1500 sqft
6037 Clover Ridge Crescent, Mississauga, Ontario • L5N 7B4 • Lisgar
- 3 bath
- 3 bed
- 1500 sqft
2915 Glace Bay Road, Mississauga, Ontario • L5N 4J9 • Meadowvale














