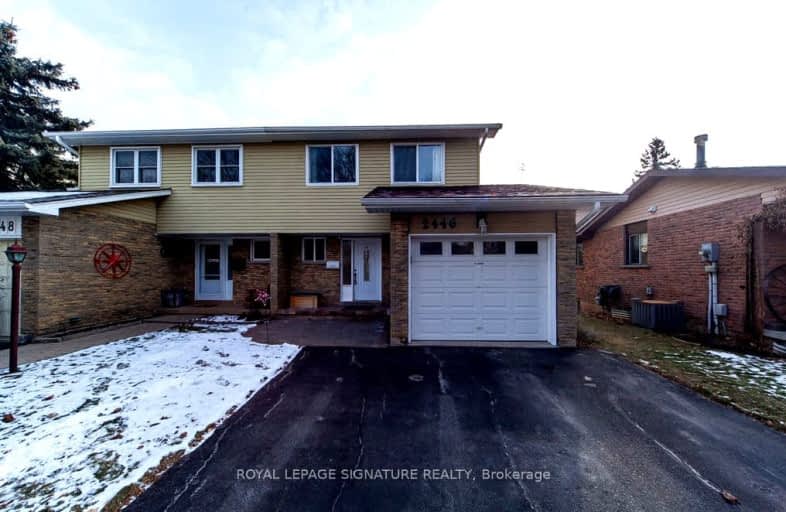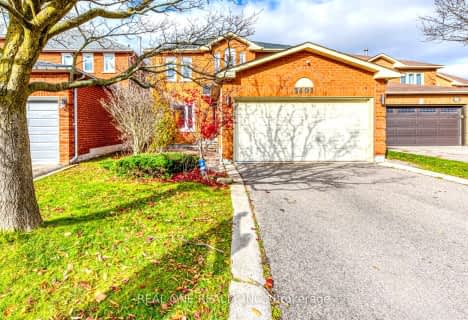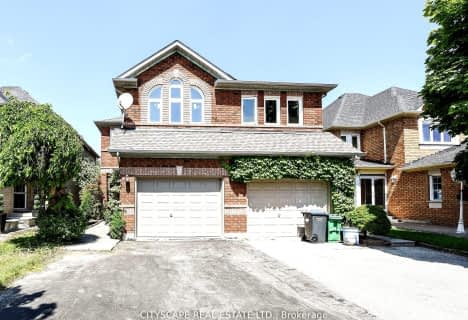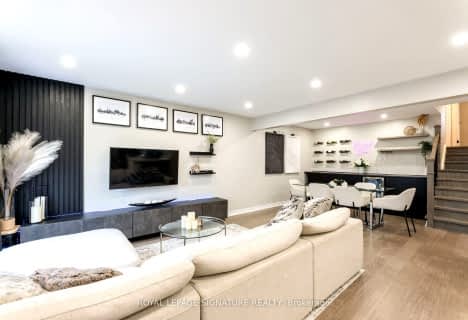Somewhat Walkable
- Some errands can be accomplished on foot.
Good Transit
- Some errands can be accomplished by public transportation.
Somewhat Bikeable
- Most errands require a car.

Plowman's Park Public School
Elementary: PublicOur Lady of Mercy Elementary School
Elementary: CatholicSt Elizabeth Seton School
Elementary: CatholicSt Teresa of Avila Separate School
Elementary: CatholicSettler's Green Public School
Elementary: PublicCastlebridge Public School
Elementary: PublicPeel Alternative West
Secondary: PublicApplewood School
Secondary: PublicPeel Alternative West ISR
Secondary: PublicWest Credit Secondary School
Secondary: PublicStreetsville Secondary School
Secondary: PublicMeadowvale Secondary School
Secondary: Public-
Manor Hill Park
Ontario 2.48km -
O'Connor park
Bala Dr, Mississauga ON 3.16km -
John C Pallett Paark
Mississauga ON 4.01km
-
President's Choice Financial ATM
5602 10th Line W, Mississauga ON L5M 5S5 2.56km -
Scotiabank
5100 Erin Mills Pky (at Eglinton Ave W), Mississauga ON L5M 4Z5 3.44km -
Banque Nationale du Canada
1201 Britannia Rd W, Mississauga ON L5V 1N2 3.54km
- 4 bath
- 3 bed
- 1500 sqft
6037 Clover Ridge Crescent, Mississauga, Ontario • L5N 7B4 • Lisgar
- 4 bath
- 4 bed
- 1500 sqft
6446 Chaumont Crescent, Mississauga, Ontario • L5N 2M8 • Meadowvale
- 3 bath
- 3 bed
- 1500 sqft
2915 Glace Bay Road, Mississauga, Ontario • L5N 4J9 • Meadowvale


















